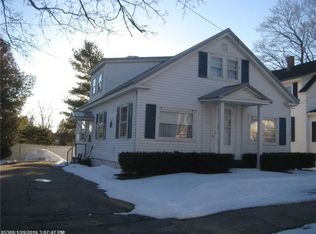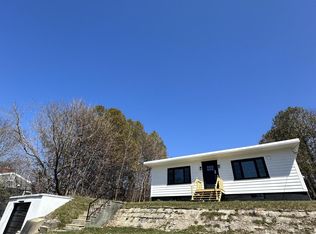Closed
$355,000
246 Lincoln Street, Bangor, ME 04401
4beds
2,070sqft
Single Family Residence
Built in 1920
0.28 Acres Lot
$365,700 Zestimate®
$171/sqft
$2,332 Estimated rent
Home value
$365,700
Estimated sales range
Not available
$2,332/mo
Zestimate® history
Loading...
Owner options
Explore your selling options
What's special
Charming, Energy-Smart Home in One of Bangor's Most Beloved Neighborhoods
Welcome to 246 Lincoln Street—this vibrant 1920 Cape/New Englander blends timeless charm with thoughtful updates in one of Bangor's most desirable neighborhoods. Featuring solar panels, heat pumps, and a pellet stove, this home offers year-round comfort with reduced utility costs.
Step inside to find colorful, inviting interiors, a first-floor primary bedroom (updated in 2001), and a bright galley kitchen with a new vented hood. The first floor also features a convenient half bath with laundry, along with seasonal front and side sunrooms perfect for morning coffee or evening relaxation.
Upstairs, enjoy three additional bedrooms and a sun-filled full bath with a skylight. Outside, multi-level decks lead to a fenced-in backyard oasis with a hot tub, mature blueberry bushes, and a large shed for storage or hobbies.
Complete with a two-car garage and just minutes to downtown Bangor's restaurants and artisan shops, this home is the perfect blend of classic Maine style, modern efficiency, and in-town convenience.
Zillow last checked: 8 hours ago
Listing updated: August 04, 2025 at 05:12pm
Listed by:
True North Realty, Inc.
Bought with:
True North Realty, Inc.
Source: Maine Listings,MLS#: 1623063
Facts & features
Interior
Bedrooms & bathrooms
- Bedrooms: 4
- Bathrooms: 2
- Full bathrooms: 1
- 1/2 bathrooms: 1
Primary bedroom
- Features: Balcony/Deck, Vaulted Ceiling(s)
- Level: First
Bedroom 2
- Level: Second
Bedroom 3
- Level: Second
Bedroom 4
- Features: Built-in Features
- Level: Second
Den
- Level: First
Dining room
- Features: Built-in Features
- Level: First
Kitchen
- Level: First
Living room
- Features: Heat Stove
- Level: First
Sunroom
- Features: Three-Season
- Level: First
Sunroom
- Features: Three-Season
- Level: First
Heating
- Forced Air, Heat Pump, Pellet Stove
Cooling
- Heat Pump
Appliances
- Included: Dishwasher, Dryer, Microwave, Gas Range, Refrigerator, Washer
Features
- 1st Floor Bedroom
- Flooring: Laminate, Tile, Wood
- Basement: Interior Entry,Daylight,Finished,Full,Unfinished
- Has fireplace: No
Interior area
- Total structure area: 2,070
- Total interior livable area: 2,070 sqft
- Finished area above ground: 1,800
- Finished area below ground: 270
Property
Parking
- Total spaces: 2
- Parking features: Paved, 1 - 4 Spaces, On Site, Garage Door Opener, Detached
- Garage spaces: 2
Features
- Patio & porch: Deck
Lot
- Size: 0.28 Acres
- Features: City Lot, Near Golf Course, Near Shopping, Near Turnpike/Interstate, Neighborhood, Level, Rolling Slope, Landscaped
Details
- Additional structures: Outbuilding
- Parcel number: BANGM024L035
- Zoning: RES
- Other equipment: Internet Access Available
Construction
Type & style
- Home type: SingleFamily
- Architectural style: Cape Cod,New Englander
- Property subtype: Single Family Residence
Materials
- Wood Frame, Vinyl Siding
- Roof: Metal
Condition
- Year built: 1920
Utilities & green energy
- Electric: Circuit Breakers, Photovoltaics Seller Owned
- Sewer: Public Sewer
- Water: Public
- Utilities for property: Utilities On
Community & neighborhood
Location
- Region: Bangor
Other
Other facts
- Road surface type: Paved
Price history
| Date | Event | Price |
|---|---|---|
| 8/4/2025 | Sold | $355,000-5.3%$171/sqft |
Source: | ||
| 7/10/2025 | Pending sale | $375,000$181/sqft |
Source: | ||
| 5/24/2025 | Contingent | $375,000$181/sqft |
Source: | ||
| 5/17/2025 | Listed for sale | $375,000+11.9%$181/sqft |
Source: | ||
| 7/31/2023 | Sold | $335,000+4.7%$162/sqft |
Source: | ||
Public tax history
| Year | Property taxes | Tax assessment |
|---|---|---|
| 2024 | $4,447 | $232,200 |
| 2023 | $4,447 +6.5% | $232,200 +13.4% |
| 2022 | $4,176 +1.6% | $204,700 +11% |
Find assessor info on the county website
Neighborhood: 04401
Nearby schools
GreatSchools rating
- 8/10Vine Street SchoolGrades: PK-3Distance: 0.1 mi
- 6/10James F. Doughty SchoolGrades: 6-8Distance: 0.3 mi
- 6/10Bangor High SchoolGrades: 9-12Distance: 2.6 mi
Get pre-qualified for a loan
At Zillow Home Loans, we can pre-qualify you in as little as 5 minutes with no impact to your credit score.An equal housing lender. NMLS #10287.

