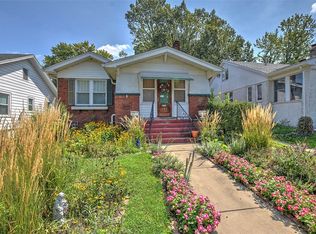Sold for $114,000
$114,000
246 N Taylor Ave, Decatur, IL 62522
3beds
1,399sqft
Single Family Residence
Built in 1910
6,969.6 Square Feet Lot
$121,600 Zestimate®
$81/sqft
$1,124 Estimated rent
Home value
$121,600
$107,000 - $135,000
$1,124/mo
Zestimate® history
Loading...
Owner options
Explore your selling options
What's special
What and endearing home! It's cottage-like exterior and an enclosed front porch with a wooden slatted ceiling welcome you to this delightful west end bungalow featuring beautiful hardwood flooring and stunning woodwork! In the living room stands a handsome fireplace with bookcases flanking it. The dining and living rooms offer stately crown molding at the ceiling and at the floor level! The kitchen with all appliances is open to the dining room with an eating bar in between. The bath has double sinks for convenience. The previous listing states the roof as 2009 and the HVAC as 2010. There's lots of storage with a large basement and accessible storage in the attic! A two-car garage and a cozy backyard round this house out to be a delightful home for its next inhabitants!
Zillow last checked: 8 hours ago
Listing updated: August 18, 2025 at 12:09pm
Listed by:
Michael Sexton 217-875-0555,
Brinkoetter REALTORS®
Bought with:
Abby Golladay, 475169538
Vieweg RE/Better Homes & Gardens Real Estate-Service First
Source: CIBR,MLS#: 6253065 Originating MLS: Central Illinois Board Of REALTORS
Originating MLS: Central Illinois Board Of REALTORS
Facts & features
Interior
Bedrooms & bathrooms
- Bedrooms: 3
- Bathrooms: 1
- Full bathrooms: 1
Bedroom
- Description: Flooring: Carpet
- Level: Main
- Dimensions: 11 x 11.9
Bedroom
- Description: Flooring: Carpet
- Level: Main
- Dimensions: 11 x 9.4
Bedroom
- Description: Flooring: Carpet
- Level: Upper
- Dimensions: 25 x 11.8
Dining room
- Description: Flooring: Hardwood
- Level: Main
- Dimensions: 13 x 11.1
Other
- Features: Tub Shower
- Level: Main
Kitchen
- Description: Flooring: Vinyl
- Level: Main
- Dimensions: 9.9 x 11.1
Living room
- Description: Flooring: Hardwood
- Level: Main
- Dimensions: 13 x 12.5
Other
- Description: Flooring: Hardwood
- Level: Main
- Dimensions: 11.5 x 9.9
Porch
- Level: Main
- Dimensions: 14.9 x 9.3
Heating
- Forced Air, Gas
Cooling
- Central Air, Window Unit(s)
Appliances
- Included: Dryer, Dishwasher, Gas Water Heater, Oven, Refrigerator, Washer
Features
- Main Level Primary
- Basement: Unfinished,Full
- Number of fireplaces: 1
Interior area
- Total structure area: 1,399
- Total interior livable area: 1,399 sqft
- Finished area above ground: 1,399
- Finished area below ground: 0
Property
Parking
- Total spaces: 2
- Parking features: Detached, Garage
- Garage spaces: 2
Features
- Levels: One and One Half
- Patio & porch: Front Porch, Glass Enclosed, Screened
Lot
- Size: 6,969 sqft
Details
- Parcel number: 041216252004
- Zoning: MUN
- Special conditions: None
Construction
Type & style
- Home type: SingleFamily
- Architectural style: Bungalow
- Property subtype: Single Family Residence
Materials
- Aluminum Siding, Block
- Foundation: Basement
- Roof: Shingle
Condition
- Year built: 1910
Utilities & green energy
- Sewer: Public Sewer
- Water: Public
Community & neighborhood
Location
- Region: Decatur
- Subdivision: Oakdale Add
Other
Other facts
- Road surface type: Concrete
Price history
| Date | Event | Price |
|---|---|---|
| 8/11/2025 | Sold | $114,000-0.4%$81/sqft |
Source: | ||
| 8/8/2025 | Pending sale | $114,500$82/sqft |
Source: | ||
| 7/18/2025 | Contingent | $114,500$82/sqft |
Source: | ||
| 7/16/2025 | Listed for sale | $114,500+20.5%$82/sqft |
Source: | ||
| 7/30/2021 | Sold | $95,000-4.9%$68/sqft |
Source: | ||
Public tax history
| Year | Property taxes | Tax assessment |
|---|---|---|
| 2024 | $3,489 +0.8% | $36,037 +3.7% |
| 2023 | $3,460 +10.9% | $34,761 +13.9% |
| 2022 | $3,120 +232.1% | $30,508 +51.6% |
Find assessor info on the county website
Neighborhood: 62522
Nearby schools
GreatSchools rating
- 2/10Dennis Lab SchoolGrades: PK-8Distance: 0.2 mi
- 2/10Macarthur High SchoolGrades: 9-12Distance: 0.7 mi
- 2/10Eisenhower High SchoolGrades: 9-12Distance: 2.7 mi
Schools provided by the listing agent
- Elementary: Dennis
- Middle: Dennis
- High: Macarthur
- District: Decatur Dist 61
Source: CIBR. This data may not be complete. We recommend contacting the local school district to confirm school assignments for this home.
Get pre-qualified for a loan
At Zillow Home Loans, we can pre-qualify you in as little as 5 minutes with no impact to your credit score.An equal housing lender. NMLS #10287.
