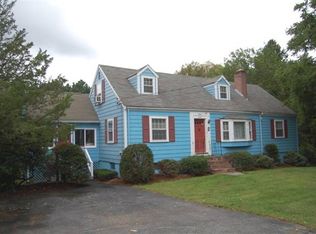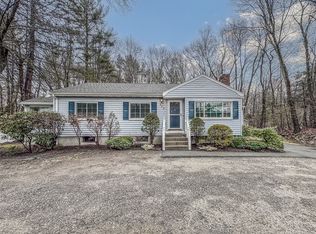Home sweet home, and what a great home it is! This beloved and classic Bedford Cape features many great upgrades and enhancements. The kitchen has been partially updated, with stainless steel appliances and a breakfast bar that it is open to the dining room with wood floors. Both the dining room and living room provide wood floors. The entire first floor has been redone and is very stylish and welcoming. The layout is ideal as well, with a first floor bedroom and full bathroom. Upstairs a great surprise awaits - you might expect typical smaller cape style bedrooms but these are awesome! They have soaring ceilings and are very spacious. Another full bathroom is on this floor as well. Many important updates are in place including newer roof, new windows (2018) a 2 zone heating system (2007), and fresh paint. You will appreciate the 1-car oversized garage all year long! The sellers have loved the yard, proximity to the town center, excellent schools, & even local farms.
This property is off market, which means it's not currently listed for sale or rent on Zillow. This may be different from what's available on other websites or public sources.

