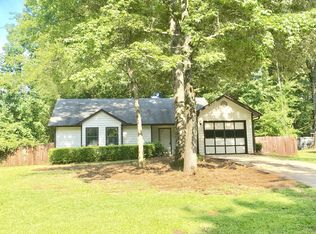This adorable rocking chair front porch home is great for relaxation and enjoying the peaceful setting of this quiet, nestled community. The back yard is partially fenced for more privacy with a mid-sized shed awaiting to take in all of your hide-away items. Inside you're greeted with updated LVP flooring, sizable ceiling fans and a spacious primary suite with an en suite bath. The 2nd bedroom has capacity for a queen sized bedroom suit, the 3rd bedroom is perfectly sized for a guest bedroom, office or comfortable reading room. Enjoy the warmth of a brand new gas water heater, the convenience of the secondary bathroom, laundry room, utility room and the efficiency of the galley styled kitchen with dishwasher and pantry. This cutie is sitting on a leveled, partially wooded lot with a side area carved just right for gardening. It also has a newer roof, security system and a well maintained HVAC system. The 1-car garage and additional parking pad will make parking suitable for you and your guests. Home Sweet Home is nicely tucked, yet super close to shopping, banking, restaurants, parks, library, entertainment and minutes away from major highways. 246 Old Atlanta Road is ready to provide... Charm, Convenience and Comfort! Make it your new home today. Copyright Georgia MLS. All rights reserved. Information is deemed reliable but not guaranteed.
This property is off market, which means it's not currently listed for sale or rent on Zillow. This may be different from what's available on other websites or public sources.
