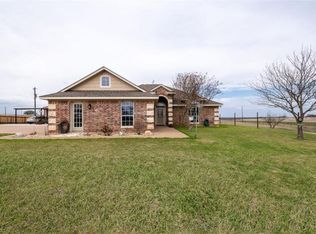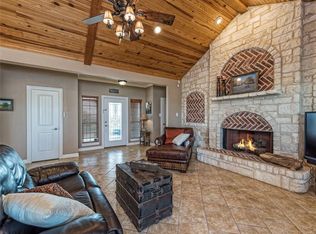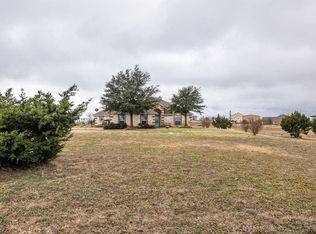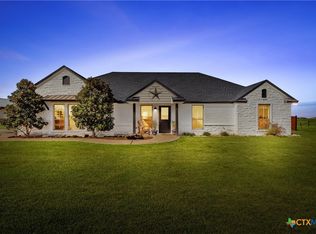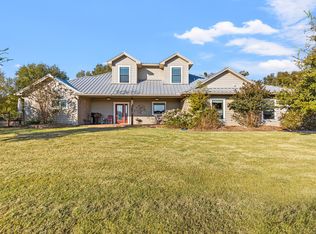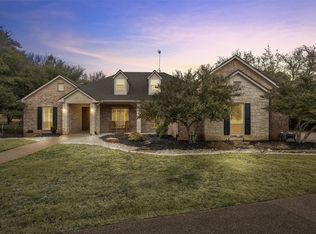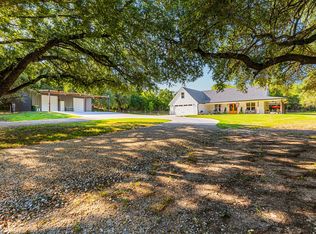Discover the perfect blend of luxury and country living on this breathtaking 10-acre property, offering sweeping views and peaceful privacy just minutes from the conveniences of Waco. This spacious 5-bedroom, 3-bathroom home boasts 3,620 sq. ft. of thoughtfully designed living space, ideal for both relaxing and entertaining.
Inside, an expansive open-concept layout seamlessly connects the living, dining, and kitchen areas perfect for hosting family and friends. The well-appointed laundry room adds exceptional functionality with a large granite countertop, generous cabinet space, a full-size closet, and a convenient sink.
The primary suite is a serene retreat featuring dual vanities, a soaking tub, and a separate shower. Four additional bedrooms and stylish bathrooms provide plenty of space for family and guests.
Step outside into your private backyard oasis. The outdoor kitchen includes a bar, built-in grill, and a stunning stone fireplace, creating the ideal setting for year-round entertaining. Enjoy the sparkling pool and hot tub, all set against a backdrop of rolling acreage.
Equestrians and hobbyists will love the 1,656 sq. ft. barn, equipped with 6 stalls, a tack room, and a hay loft, while a 2400 sq. ft. workshop offers endless potential for projects, equipment storage, or business use.
Located just 25 minutes from downtown Waco, this exceptional property combines seclusion, space, and accessibility. AG Exempt.
For sale
$949,000
246 Patton Rd, Valley Mills, TX 76689
5beds
3,620sqft
Est.:
Farm, Single Family Residence
Built in 2017
10 Acres Lot
$913,200 Zestimate®
$262/sqft
$-- HOA
What's special
Sparkling poolStone fireplaceRolling acreageHay loftHot tubOutdoor kitchenBuilt-in grill
- 274 days |
- 836 |
- 56 |
Zillow last checked: 8 hours ago
Listing updated: December 12, 2025 at 09:51am
Listed by:
Kayla Banks 0793708 254-315-7303,
The Agency Waco 254-300-4034
Source: NTREIS,MLS#: 20953468
Tour with a local agent
Facts & features
Interior
Bedrooms & bathrooms
- Bedrooms: 5
- Bathrooms: 3
- Full bathrooms: 3
Primary bedroom
- Features: Ceiling Fan(s), Dual Sinks, En Suite Bathroom, Separate Shower, Walk-In Closet(s)
- Level: First
- Dimensions: 0 x 0
Living room
- Level: First
- Dimensions: 0 x 0
Heating
- Central
Cooling
- Central Air
Appliances
- Included: Dishwasher, Disposal, Gas Oven, Gas Range, Microwave, Refrigerator, Vented Exhaust Fan
- Laundry: Washer Hookup, Electric Dryer Hookup, Laundry in Utility Room
Features
- Cathedral Ceiling(s), Double Vanity, Eat-in Kitchen, Granite Counters, High Speed Internet, Kitchen Island, Open Floorplan, Cable TV, Walk-In Closet(s), Wired for Sound
- Flooring: Carpet, Tile
- Has basement: No
- Number of fireplaces: 1
- Fireplace features: Living Room, Stone, Wood Burning
Interior area
- Total interior livable area: 3,620 sqft
Video & virtual tour
Property
Parking
- Total spaces: 4
- Parking features: Additional Parking, Door-Single, Electric Gate, Garage Faces Front, Garage, Garage Door Opener, Gated, Inside Entrance, Parking Pad, Secured, Workshop in Garage
- Attached garage spaces: 2
- Carport spaces: 2
- Covered spaces: 4
- Has uncovered spaces: Yes
Features
- Levels: Two
- Stories: 2
- Patio & porch: Rear Porch, Front Porch, Covered
- Exterior features: Built-in Barbecue, Barbecue, Outdoor Kitchen, Rain Gutters
- Pool features: In Ground, Outdoor Pool, Pool, Pool/Spa Combo, Water Feature
- Fencing: Barbed Wire,Back Yard,Gate,Privacy
Lot
- Size: 10 Acres
- Features: Acreage, Agricultural, Back Yard, Cleared, Lawn, Sprinkler System, Few Trees
- Residential vegetation: Cleared
Details
- Additional structures: Barn(s), Stable(s)
- Parcel number: 461026000002150
- Horse amenities: Barn, Hay Storage, Round Pen, Stock Pen(s), Stable(s), Tack Room
Construction
Type & style
- Home type: SingleFamily
- Architectural style: Farmhouse
- Property subtype: Farm, Single Family Residence
Materials
- Rock, Stone
- Foundation: Slab
- Roof: Metal
Condition
- Year built: 2017
Utilities & green energy
- Sewer: Aerobic Septic
- Water: Community/Coop
- Utilities for property: Electricity Available, Propane, None, Septic Available, Separate Meters, Water Available, Cable Available
Community & HOA
Community
- Security: Smoke Detector(s)
- Subdivision: Downing P
HOA
- Has HOA: No
Location
- Region: Valley Mills
Financial & listing details
- Price per square foot: $262/sqft
- Tax assessed value: $829,350
- Annual tax amount: $15,399
- Date on market: 5/31/2025
- Cumulative days on market: 276 days
- Listing terms: Cash,Conventional,FHA,VA Loan
- Electric utility on property: Yes
- Road surface type: Asphalt
Estimated market value
$913,200
$868,000 - $959,000
$4,027/mo
Price history
Price history
| Date | Event | Price |
|---|---|---|
| 9/20/2025 | Price change | $949,000-5%$262/sqft |
Source: | ||
| 7/12/2025 | Price change | $999,000-9.2%$276/sqft |
Source: NTREIS #20953468 Report a problem | ||
| 1/24/2025 | Listed for sale | $1,100,000-21.2%$304/sqft |
Source: | ||
| 9/30/2024 | Listing removed | $1,395,500$385/sqft |
Source: | ||
| 9/11/2024 | Listed for sale | $1,395,500$385/sqft |
Source: | ||
Public tax history
Public tax history
| Year | Property taxes | Tax assessment |
|---|---|---|
| 2025 | $3,051 +91.8% | $829,350 +52.7% |
| 2024 | $1,591 | $542,983 +6% |
| 2023 | -- | $512,468 +16.1% |
| 2022 | $1,321 -4.1% | $441,350 +15% |
| 2021 | $1,378 | $383,848 +39.6% |
| 2020 | -- | $275,000 |
| 2019 | $1,531 | $275,000 +15.1% |
| 2018 | $1,531 | $238,930 |
Find assessor info on the county website
BuyAbility℠ payment
Est. payment
$5,571/mo
Principal & interest
$4464
Property taxes
$1107
Climate risks
Neighborhood: 76689
Nearby schools
GreatSchools rating
- 7/10Valley Mills Elementary SchoolGrades: PK-5Distance: 3.7 mi
- 5/10Valley Mills J High SchoolGrades: 6-8Distance: 2.1 mi
- 7/10Valley Mills High SchoolGrades: 9-12Distance: 2.1 mi
Schools provided by the listing agent
- Elementary: Valley Mills
- High: Valley Mills
- District: Valley Mills ISD
Source: NTREIS. This data may not be complete. We recommend contacting the local school district to confirm school assignments for this home.
