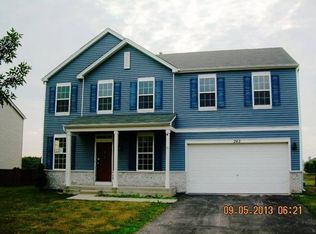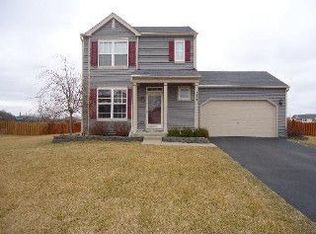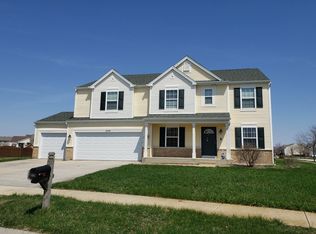Closed
$420,000
246 Prairie Ridge Dr, Minooka, IL 60447
4beds
3,244sqft
Single Family Residence
Built in 2005
-- sqft lot
$419,300 Zestimate®
$129/sqft
$2,970 Estimated rent
Home value
$419,300
$398,000 - $440,000
$2,970/mo
Zestimate® history
Loading...
Owner options
Explore your selling options
What's special
Welcome to this beautifully maintained 4-bedroom, 2.5-bath home offering over 3,200 square feet of versatile living space. With an open floorplan, generously sized bedrooms, and walk-in closets throughout, comfort and functionality meet in every corner. The main level features an open floorplan with 9-foot ceilings and granite kitchen countertops. Upstairs, you'll find a dedicated game room and a convenient second-floor laundry. The finished basement is an amazing space, featuring a massive rec room with a dry bar, a separate exercise room, and multiple storage areas to keep everything tucked away. Step outside to your private oasis: a large, fenced yard with a patio, deck, and sparkling pool-perfect for summer gatherings where you can enjoy the beautiful view of the bike path and the pond. A storage shed and 3-car garage offer even more space for tools, toys, and gear. Whether you're hosting, relaxing, or working from home, this property delivers space, style, and smart design in every detail.
Zillow last checked: 8 hours ago
Listing updated: October 11, 2025 at 06:24am
Listing courtesy of:
Lee Ann Sierecki (815)954-7676,
TLC Real Estate Services
Bought with:
William Sole
Sancken Sole Realty
Source: MRED as distributed by MLS GRID,MLS#: 12462893
Facts & features
Interior
Bedrooms & bathrooms
- Bedrooms: 4
- Bathrooms: 3
- Full bathrooms: 2
- 1/2 bathrooms: 1
Primary bedroom
- Features: Flooring (Vinyl), Window Treatments (Low Emissivity Windows), Bathroom (Full, Double Sink, Tub & Separate Shwr)
- Level: Second
- Area: 306 Square Feet
- Dimensions: 17X18
Bedroom 2
- Features: Flooring (Vinyl), Window Treatments (Low Emissivity Windows)
- Level: Second
- Area: 252 Square Feet
- Dimensions: 14X18
Bedroom 3
- Features: Flooring (Vinyl), Window Treatments (Low Emissivity Windows)
- Level: Second
- Area: 238 Square Feet
- Dimensions: 14X17
Bedroom 4
- Features: Flooring (Vinyl), Window Treatments (Low Emissivity Windows)
- Level: Second
- Area: 196 Square Feet
- Dimensions: 14X14
Dining room
- Features: Flooring (Porcelain Tile), Window Treatments (Low Emissivity Windows)
- Level: Main
- Dimensions: COMBO
Family room
- Features: Flooring (Hardwood), Window Treatments (Low Emissivity Windows)
- Level: Main
- Area: 529 Square Feet
- Dimensions: 23X23
Game room
- Features: Flooring (Wood Laminate)
- Level: Second
- Area: 336 Square Feet
- Dimensions: 16X21
Kitchen
- Features: Kitchen (Eating Area-Table Space, Island, Pantry-Walk-in, Granite Counters), Flooring (Hardwood), Window Treatments (Low Emissivity Windows)
- Level: Main
- Area: 462 Square Feet
- Dimensions: 21X22
Laundry
- Features: Flooring (Vinyl)
- Level: Second
- Area: 35 Square Feet
- Dimensions: 5X7
Living room
- Features: Flooring (Porcelain Tile), Window Treatments (Low Emissivity Windows)
- Level: Main
- Area: 540 Square Feet
- Dimensions: 20X27
Heating
- Natural Gas, Forced Air
Cooling
- Central Air
Appliances
- Included: Range, Microwave, Dishwasher, Refrigerator, Washer, Dryer, Disposal, Humidifier
- Laundry: Upper Level
Features
- Vaulted Ceiling(s), Dry Bar, Walk-In Closet(s), High Ceilings, Open Floorplan, Pantry
- Flooring: Hardwood, Laminate
- Basement: Finished,Full
Interior area
- Total structure area: 0
- Total interior livable area: 3,244 sqft
Property
Parking
- Total spaces: 3
- Parking features: Concrete, On Site, Attached, Garage
- Attached garage spaces: 3
Accessibility
- Accessibility features: No Disability Access
Features
- Stories: 2
- Patio & porch: Deck, Patio
- Pool features: Above Ground
- Fencing: Fenced
- Has view: Yes
- View description: Back of Property
- Water view: Back of Property
Lot
- Dimensions: 88 x 120 x 97 x 121
Details
- Additional structures: Shed(s)
- Parcel number: 0312327022
- Special conditions: None
Construction
Type & style
- Home type: SingleFamily
- Property subtype: Single Family Residence
Materials
- Vinyl Siding, Brick
- Foundation: Concrete Perimeter
- Roof: Asphalt
Condition
- New construction: No
- Year built: 2005
Details
- Builder model: Claremont - C
Utilities & green energy
- Electric: 200+ Amp Service
- Sewer: Public Sewer
- Water: Lake Michigan
Community & neighborhood
Community
- Community features: Lake, Curbs, Sidewalks, Street Lights, Street Paved
Location
- Region: Minooka
- Subdivision: Prairie Ridge
HOA & financial
HOA
- Has HOA: Yes
- HOA fee: $135 annually
- Services included: Other
Other
Other facts
- Listing terms: VA
- Ownership: Fee Simple w/ HO Assn.
Price history
| Date | Event | Price |
|---|---|---|
| 10/9/2025 | Sold | $420,000$129/sqft |
Source: | ||
| 9/10/2025 | Contingent | $420,000$129/sqft |
Source: | ||
| 9/4/2025 | Listed for sale | $420,000$129/sqft |
Source: | ||
Public tax history
| Year | Property taxes | Tax assessment |
|---|---|---|
| 2024 | $9,723 +8.6% | $130,219 +9.7% |
| 2023 | $8,951 +6.9% | $118,694 +7.6% |
| 2022 | $8,371 +4.4% | $110,361 +5.6% |
Find assessor info on the county website
Neighborhood: 60447
Nearby schools
GreatSchools rating
- 5/10Minooka Intermediate SchoolGrades: 5-6Distance: 1 mi
- 5/10Minooka Jr High SchoolGrades: 7-8Distance: 0.8 mi
- 9/10Minooka Community High SchoolGrades: 9-12Distance: 0.8 mi
Schools provided by the listing agent
- High: Minooka Community High School
- District: 201
Source: MRED as distributed by MLS GRID. This data may not be complete. We recommend contacting the local school district to confirm school assignments for this home.
Get a cash offer in 3 minutes
Find out how much your home could sell for in as little as 3 minutes with a no-obligation cash offer.
Estimated market value$419,300
Get a cash offer in 3 minutes
Find out how much your home could sell for in as little as 3 minutes with a no-obligation cash offer.
Estimated market value
$419,300


