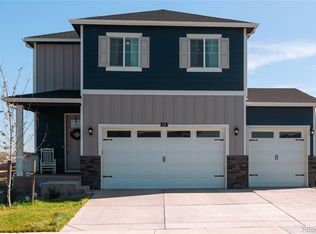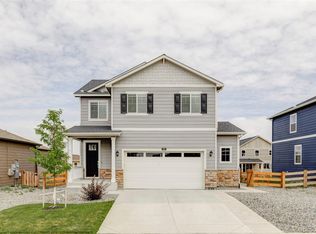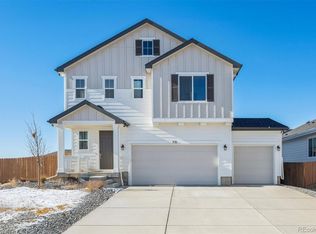BRIDGESTONE PLAN - 4BR, 2.5BA with 2.5-car garage. Our largest floorplan offers open flow between great room, kitchen, and nook. This plan also includes a main floor study and huge upstairs loft! There is comfort for everyone in the large bedrooms with walk in closets! Rich decor includes classic cabinetry with crown molding, beautiful granite kitchen counters, stainless gas range, microwave, dishwasher plus laminate wood floors on most of main level. This home offers an extensive list of features including 8' front door, 2 panel interior doors, A/C, tankless water heater, front yard landscaping, 8' tall garage doors with Wi-Fi opener plus Smart Home features such as Smart speakers, video doorbell, Smart thermostat, lighting and door lock control, and more! 10/2/1 Year New Home Warranty for peace of mind is also included. Buyers will enjoy their beautiful new home in a friendly area with community park, playground, and picnic area! Est. Move in Summer, 2022.Photos are not of actual home - for representation only.
This property is off market, which means it's not currently listed for sale or rent on Zillow. This may be different from what's available on other websites or public sources.


