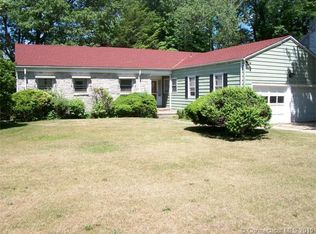Sold for $360,000
$360,000
246 Ray Road, New Haven, CT 06515
3beds
2,618sqft
Single Family Residence
Built in 1955
10,018.8 Square Feet Lot
$367,600 Zestimate®
$138/sqft
$3,643 Estimated rent
Home value
$367,600
$349,000 - $386,000
$3,643/mo
Zestimate® history
Loading...
Owner options
Explore your selling options
What's special
Great potential in this spacious, custom-built Westville ranch. Fully-applianced remodeled EIK. Large LR with built-ins and fireplace (non-working). 3-BRs and 2-Full Baths on main level. Newer addition with baseboard heat and thermal pane windows. Level corner lot. Basement needs finishing touches to complete additional bedroom and full bath or recreation room. Attached two-vehicle garage. The house is being sold "as-is", therefore, any home inspections conducted are for the buyers' information.
Zillow last checked: 8 hours ago
Listing updated: October 14, 2025 at 12:27pm
Listed by:
Bryan Anderson 203-306-7294,
Sarah Harrower Realty 203-668-4339
Bought with:
Darrell L. Hardy, RES.0780138
Houlihan Lawrence WD
Source: Smart MLS,MLS#: 24098537
Facts & features
Interior
Bedrooms & bathrooms
- Bedrooms: 3
- Bathrooms: 3
- Full bathrooms: 3
Primary bedroom
- Features: Hardwood Floor
- Level: Main
Bedroom
- Features: Hardwood Floor
- Level: Main
Bedroom
- Features: Hardwood Floor
- Level: Main
Bathroom
- Features: Tub w/Shower, Tile Floor
- Level: Main
Bathroom
- Features: Stall Shower, Tile Floor
- Level: Main
Den
- Level: Main
Kitchen
- Features: Remodeled, Eating Space, Pantry, Vinyl Floor
- Level: Main
Living room
- Features: High Ceilings, Bookcases, Combination Liv/Din Rm, Fireplace, Hardwood Floor
- Level: Main
Rec play room
- Level: Lower
Heating
- Baseboard, Forced Air, Radiator, Electric, Natural Gas, Oil
Cooling
- Attic Fan, Window Unit(s)
Appliances
- Included: Electric Range, Oven/Range, Microwave, Refrigerator, Dishwasher, Washer, Dryer, Water Heater
- Laundry: Main Level, Mud Room
Features
- Basement: Partial,Heated,Storage Space,Garage Access,Partially Finished,Concrete
- Attic: Access Via Hatch
- Number of fireplaces: 1
Interior area
- Total structure area: 2,618
- Total interior livable area: 2,618 sqft
- Finished area above ground: 1,722
- Finished area below ground: 896
Property
Parking
- Total spaces: 3
- Parking features: Attached, On Street, Driveway, Paved
- Attached garage spaces: 2
- Has uncovered spaces: Yes
Lot
- Size: 10,018 sqft
- Features: Corner Lot, Level, Cleared
Details
- Parcel number: 1262296
- Zoning: RS2
Construction
Type & style
- Home type: SingleFamily
- Architectural style: Ranch
- Property subtype: Single Family Residence
Materials
- Aluminum Siding
- Foundation: Masonry
- Roof: Asphalt
Condition
- New construction: No
- Year built: 1955
Utilities & green energy
- Sewer: Public Sewer
- Water: Public
- Utilities for property: Cable Available
Community & neighborhood
Location
- Region: New Haven
- Subdivision: Brooklawn
Price history
| Date | Event | Price |
|---|---|---|
| 10/14/2025 | Sold | $360,000-5.2%$138/sqft |
Source: | ||
| 10/2/2025 | Pending sale | $379,900$145/sqft |
Source: | ||
| 7/25/2025 | Price change | $379,900-1.3%$145/sqft |
Source: | ||
| 7/1/2025 | Listed for sale | $385,000$147/sqft |
Source: | ||
Public tax history
| Year | Property taxes | Tax assessment |
|---|---|---|
| 2025 | $6,630 +2.3% | $168,280 |
| 2024 | $6,479 +3.5% | $168,280 |
| 2023 | $6,260 -6.4% | $168,280 |
Find assessor info on the county website
Neighborhood: Westville
Nearby schools
GreatSchools rating
- 4/10Davis Academy for Arts & Design InnovationGrades: PK-8Distance: 0.4 mi
- 1/10James Hillhouse High SchoolGrades: 9-12Distance: 2 mi
Get pre-qualified for a loan
At Zillow Home Loans, we can pre-qualify you in as little as 5 minutes with no impact to your credit score.An equal housing lender. NMLS #10287.
Sell for more on Zillow
Get a Zillow Showcase℠ listing at no additional cost and you could sell for .
$367,600
2% more+$7,352
With Zillow Showcase(estimated)$374,952
