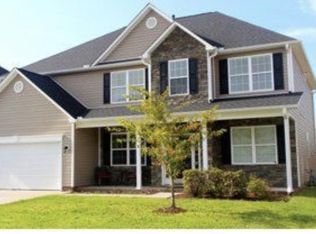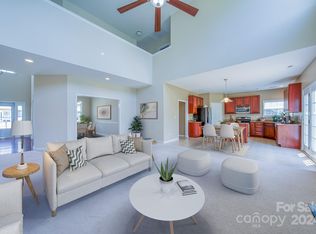Closed
$599,000
246 Roanoke Rd, Fletcher, NC 28732
5beds
3,373sqft
Single Family Residence
Built in 2011
0.18 Acres Lot
$591,800 Zestimate®
$178/sqft
$3,658 Estimated rent
Home value
$591,800
$562,000 - $621,000
$3,658/mo
Zestimate® history
Loading...
Owner options
Explore your selling options
What's special
Recently updated & likely the largest in the neighborhood, this 5-bed, 2-bonus/3.5-bath gem in River Stone offers a perfect blend of style & functionality. The living room features a large fireplace with a live edge mantle & shelving from The Adirondacks, creating a warm atmosphere. Natural light fills the bright sunroom, adding serenity to daily living. The heart of the home is the large custom island in the kitchen, a functional workspace & gathering spot. The bonus room/office downstairs is versatile, with a Murphy bed for flexibility. Upstairs, find 4 bedrooms & 1 large bonus room, ensuring ample space for everyone. The backyard is a private oasis with no rear neighbors. A gate opens to the community recreation area, offering direct access to the playground and picnic area. Just 5 houses away from the pool, this home combines desirable features with a prime location. Act fast; homes like this don't stay on the market for long. Your ideal lifestyle awaits in this spacious residence.
Zillow last checked: 8 hours ago
Listing updated: March 20, 2024 at 12:05pm
Listing Provided by:
Caryn Huggins Caryn@SouthernRootsRealEstate.net,
Southern Roots Real Estate
Bought with:
Sean McLaughlin
Mountain Oak Properties LLC
Source: Canopy MLS as distributed by MLS GRID,MLS#: 4103385
Facts & features
Interior
Bedrooms & bathrooms
- Bedrooms: 5
- Bathrooms: 4
- Full bathrooms: 3
- 1/2 bathrooms: 1
- Main level bedrooms: 1
Primary bedroom
- Features: Ceiling Fan(s), Tray Ceiling(s), Walk-In Closet(s)
- Level: Upper
- Area: 257.37 Square Feet
- Dimensions: 14' 11" X 17' 3"
Bedroom s
- Level: Main
- Area: 221.18 Square Feet
- Dimensions: 15' 2" X 14' 7"
Bedroom s
- Features: Walk-In Closet(s)
- Level: Upper
- Area: 160.47 Square Feet
- Dimensions: 12' 11" X 12' 5"
Bedroom s
- Features: Walk-In Closet(s)
- Level: Upper
- Area: 224.34 Square Feet
- Dimensions: 16' 10" X 13' 4"
Bedroom s
- Features: Walk-In Closet(s)
- Level: Upper
- Area: 156.99 Square Feet
- Dimensions: 13' 2" X 11' 11"
Bathroom full
- Level: Main
- Area: 48.44 Square Feet
- Dimensions: 7' 0" X 6' 11"
Bathroom half
- Level: Main
- Area: 20.81 Square Feet
- Dimensions: 3' 4" X 6' 3"
Bathroom full
- Features: Garden Tub
- Level: Upper
- Area: 98.14 Square Feet
- Dimensions: 10' 4" X 9' 6"
Bathroom full
- Level: Upper
- Area: 64.33 Square Feet
- Dimensions: 10' 7" X 6' 1"
Bonus room
- Level: Main
- Area: 154.95 Square Feet
- Dimensions: 10' 4" X 15' 0"
Bonus room
- Level: Upper
- Area: 274.62 Square Feet
- Dimensions: 15' 11" X 17' 3"
Dining room
- Level: Main
- Area: 153.75 Square Feet
- Dimensions: 10' 3" X 15' 0"
Kitchen
- Level: Main
- Area: 251.93 Square Feet
- Dimensions: 17' 1" X 14' 9"
Laundry
- Level: Main
- Area: 57.81 Square Feet
- Dimensions: 9' 3" X 6' 3"
Living room
- Level: Main
- Area: 258.29 Square Feet
- Dimensions: 15' 5" X 16' 9"
Sunroom
- Level: Main
- Area: 149.11 Square Feet
- Dimensions: 15' 5" X 9' 8"
Heating
- Forced Air, Natural Gas, Zoned
Cooling
- Ceiling Fan(s), Central Air, Zoned
Appliances
- Included: Dishwasher, Disposal, Dryer, Exhaust Hood, Gas Range, Gas Water Heater, Microwave, Oven, Refrigerator, Tankless Water Heater, Washer, Washer/Dryer
- Laundry: Inside, Laundry Room, Main Level, Sink
Features
- Breakfast Bar, Soaking Tub, Kitchen Island, Pantry, Tray Ceiling(s)(s), Walk-In Closet(s), Walk-In Pantry
- Flooring: Carpet, Laminate, Vinyl
- Doors: Insulated Door(s)
- Windows: Insulated Windows
- Has basement: No
- Attic: Pull Down Stairs
- Fireplace features: Living Room
Interior area
- Total structure area: 3,373
- Total interior livable area: 3,373 sqft
- Finished area above ground: 3,373
- Finished area below ground: 0
Property
Parking
- Total spaces: 2
- Parking features: Attached Garage, Garage Faces Front, Garage on Main Level
- Attached garage spaces: 2
- Details: Double garage, extra parking pad
Features
- Levels: Two
- Stories: 2
- Patio & porch: Front Porch, Patio, Rear Porch
- Pool features: Community
- Fencing: Back Yard,Privacy
Lot
- Size: 0.18 Acres
Details
- Parcel number: 1010309
- Zoning: RES
- Special conditions: Standard
Construction
Type & style
- Home type: SingleFamily
- Architectural style: Traditional
- Property subtype: Single Family Residence
Materials
- Brick Partial, Vinyl
- Foundation: Slab
Condition
- New construction: No
- Year built: 2011
Utilities & green energy
- Sewer: Public Sewer
- Water: City
- Utilities for property: Underground Power Lines
Community & neighborhood
Community
- Community features: Picnic Area, Playground, Recreation Area, Street Lights
Location
- Region: Fletcher
- Subdivision: River Stone
HOA & financial
HOA
- Has HOA: Yes
- HOA fee: $375 annually
- Association name: IPM
- Association phone: 828-650-6875
Other
Other facts
- Listing terms: Cash,Conventional,FHA,VA Loan
- Road surface type: Concrete, Paved
Price history
| Date | Event | Price |
|---|---|---|
| 3/19/2024 | Sold | $599,000$178/sqft |
Source: | ||
| 1/25/2024 | Listed for sale | $599,000+61.1%$178/sqft |
Source: | ||
| 7/16/2018 | Listing removed | $371,900$110/sqft |
Source: Keller Williams Professionals #3396637 Report a problem | ||
| 7/10/2018 | Price change | $371,900-0.8%$110/sqft |
Source: Keller Williams Professionals #3396637 Report a problem | ||
| 6/25/2018 | Price change | $374,900-1.2%$111/sqft |
Source: Keller Williams Professionals #3396637 Report a problem | ||
Public tax history
| Year | Property taxes | Tax assessment |
|---|---|---|
| 2024 | $3,140 | $585,900 |
| 2023 | $3,140 +29.9% | $585,900 +63.8% |
| 2022 | $2,417 | $357,600 |
Find assessor info on the county website
Neighborhood: 28732
Nearby schools
GreatSchools rating
- 6/10Glenn C Marlow ElementaryGrades: K-5Distance: 1.1 mi
- 6/10Rugby MiddleGrades: 6-8Distance: 3.2 mi
- 8/10West Henderson HighGrades: 9-12Distance: 2.7 mi
Schools provided by the listing agent
- Elementary: Glen Marlow
- Middle: Rugby
- High: West Henderson
Source: Canopy MLS as distributed by MLS GRID. This data may not be complete. We recommend contacting the local school district to confirm school assignments for this home.
Get a cash offer in 3 minutes
Find out how much your home could sell for in as little as 3 minutes with a no-obligation cash offer.
Estimated market value
$591,800
Get a cash offer in 3 minutes
Find out how much your home could sell for in as little as 3 minutes with a no-obligation cash offer.
Estimated market value
$591,800

