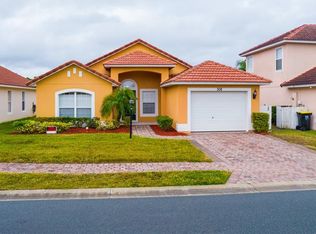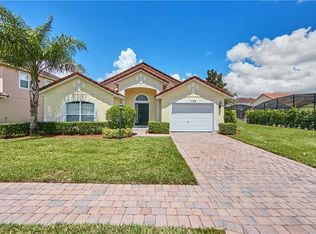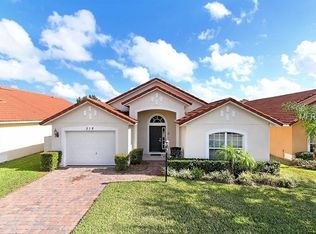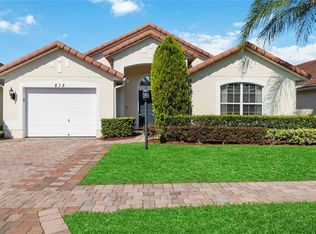Great opportunity to own this very spacious 4 bed 3 bath Mediterranean Style Home, on the well sort after sub Division of Lake Wilson Preserve. Features open floor plan, with one downstairs Bedroom with adjacent Full Bathroom, and Full Master Bedroom upstairs. This home comes FULLY furnished with all Stainless-Steel large Kitchen Appliances, allowing you to continue from day one renting the property out or / and making those changes to personalize your investment. Near to all the local attractions of Disney, Sea World and Universal Studios along with and endless supply of Golf Courses and many State Parks, you'll never get bored nor will your guests if you decide to Rent the property out to Vacationers. Easy access to 1-4 for easy commute to Tampa or Orlando or go a bit further West and enjoy the Gulf Coast Beaches or to the East to the Atlantic coastal beaches. 'Sold AS IS' All information submitted on this property is intended to be accurate; however, cannot be guaranteed, buyers are advised to verify.
This property is off market, which means it's not currently listed for sale or rent on Zillow. This may be different from what's available on other websites or public sources.



