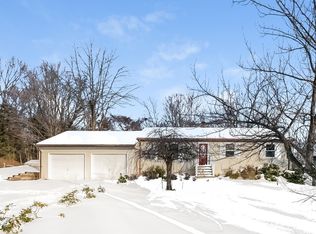Sold for $386,000
$386,000
246 Rocky Top Road, Hamden, CT 06514
3beds
1,520sqft
Single Family Residence
Built in 1983
9,147.6 Square Feet Lot
$395,500 Zestimate®
$254/sqft
$3,211 Estimated rent
Home value
$395,500
$352,000 - $443,000
$3,211/mo
Zestimate® history
Loading...
Owner options
Explore your selling options
What's special
Welcome to 246 Rocky Top Road, Hamden - Where Comfort Meets Convenience. Nestled in the desirable Mount Carmel neighborhood, this move-in-ready split-level home offers the perfect blend of modern updates & everyday functionality. Just moments from Quinnipiac University & the scenic Farmington Canal Trail, the location is ideal for both convenience & outdoor enjoyment. Step onto the new front Trex deck, an inviting spot to sip your morning coffee. Inside, you're greeted by an open-concept main level featuring a spacious kitchen outfitted with stainless steel appliances, ample cabinetry, and a generous central island that includes seating and extra storage. The kitchen flows seamlessly into the dining area and living room, where sliding glass doors lead to an oversized back deck, perfect for entertaining or relaxing. Upstairs, you'll find 2 well-appointed guest bedrooms, a full bathroom, a large walk-in storage closet, & a sun-filled primary bedroom with soaring vaulted ceilings. The fully finished lower level adds more living space with a large bonus room featuring a cozy fireplace, a second full bathroom, and a separate laundry room-ideal for guests, a home office, or a media room. Additional highlights include: Two-car attached garage, Paved driveway, Fully fenced-in backyard, Brand new roof and skylights, Many newer windows for improved energy efficiency & more! This well-maintained home combines space, style, and location-ready for you to move in and enjoy. There shouldn't be any issues for VA or FHA outside of the rear deck maybe needing some paint. The seller would like to sell as is so the buyer would need to take care of FHA peeling paint requirements.
Zillow last checked: 8 hours ago
Listing updated: August 12, 2025 at 07:35am
Listed by:
Lauren Freedman 203-889-8336,
Coldwell Banker Realty 203-481-4571
Bought with:
Yvonne Bailey, REB.0794372
I'Lann Realty, LLC
Source: Smart MLS,MLS#: 24099171
Facts & features
Interior
Bedrooms & bathrooms
- Bedrooms: 3
- Bathrooms: 2
- Full bathrooms: 2
Primary bedroom
- Level: Upper
Bedroom
- Level: Upper
Bedroom
- Level: Upper
Dining room
- Level: Main
Living room
- Level: Main
Heating
- Hot Water, Oil
Cooling
- Central Air
Appliances
- Included: Electric Cooktop, Oven/Range, Refrigerator, Dishwasher, Washer, Dryer, Water Heater
- Laundry: Lower Level
Features
- Open Floorplan, Entrance Foyer
- Doors: Storm Door(s)
- Windows: Storm Window(s), Thermopane Windows
- Basement: Partial
- Attic: Access Via Hatch
- Number of fireplaces: 1
Interior area
- Total structure area: 1,520
- Total interior livable area: 1,520 sqft
- Finished area above ground: 1,520
- Finished area below ground: 0
Property
Parking
- Total spaces: 2
- Parking features: Attached, Garage Door Opener
- Attached garage spaces: 2
Features
- Levels: Multi/Split
- Patio & porch: Deck
- Exterior features: Rain Gutters
Lot
- Size: 9,147 sqft
- Features: Few Trees
Details
- Parcel number: 1143924
- Zoning: R3
Construction
Type & style
- Home type: SingleFamily
- Architectural style: Split Level
- Property subtype: Single Family Residence
Materials
- Vinyl Siding
- Foundation: Concrete Perimeter
- Roof: Asphalt
Condition
- New construction: No
- Year built: 1983
Utilities & green energy
- Sewer: Public Sewer
- Water: Public
- Utilities for property: Cable Available
Green energy
- Energy efficient items: Doors, Windows
Community & neighborhood
Community
- Community features: Near Public Transport, Golf, Health Club, Library, Park, Playground
Location
- Region: Hamden
Price history
| Date | Event | Price |
|---|---|---|
| 8/11/2025 | Sold | $386,000+10.3%$254/sqft |
Source: | ||
| 7/31/2025 | Pending sale | $350,000$230/sqft |
Source: | ||
| 6/9/2025 | Listed for sale | $350,000+48.6%$230/sqft |
Source: | ||
| 5/8/2018 | Sold | $235,500-1.8%$155/sqft |
Source: | ||
| 3/26/2018 | Pending sale | $239,900$158/sqft |
Source: Keller Williams Realty Greater Hartford #170063697 Report a problem | ||
Public tax history
| Year | Property taxes | Tax assessment |
|---|---|---|
| 2025 | $12,616 +48.3% | $243,180 +59% |
| 2024 | $8,506 -1.4% | $152,950 |
| 2023 | $8,623 +1.6% | $152,950 |
Find assessor info on the county website
Neighborhood: 06514
Nearby schools
GreatSchools rating
- 4/10Bear Path SchoolGrades: K-6Distance: 1.4 mi
- 4/10Hamden Middle SchoolGrades: 7-8Distance: 2 mi
- 4/10Hamden High SchoolGrades: 9-12Distance: 2.8 mi
Schools provided by the listing agent
- High: Hamden
Source: Smart MLS. This data may not be complete. We recommend contacting the local school district to confirm school assignments for this home.
Get pre-qualified for a loan
At Zillow Home Loans, we can pre-qualify you in as little as 5 minutes with no impact to your credit score.An equal housing lender. NMLS #10287.
Sell for more on Zillow
Get a Zillow Showcase℠ listing at no additional cost and you could sell for .
$395,500
2% more+$7,910
With Zillow Showcase(estimated)$403,410
