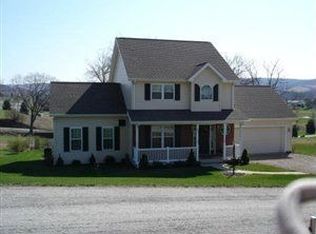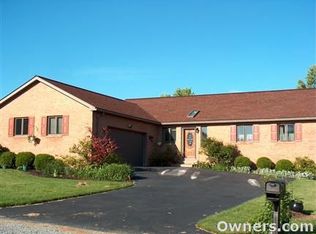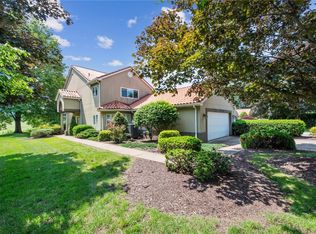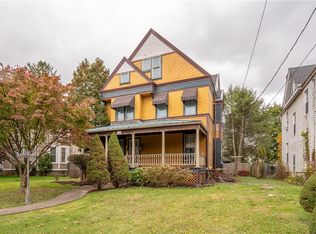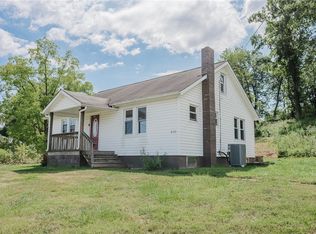Open Concept Brick Home with a Great View of the Chestnut Ridge adjacent to Golf Course. 1.54 Acre Lot, In-Ground Pool. All located in a Walk-able Neighborhood. Updated Kitchen and Baths. Prepare fabulous Meals in your Deluxe Kitchen (Quartz Countertops and Solid Maple Cabinets) complete with an Island & Skylight. Roast Hot Dogs & Marshmallows in Your Small Wood Burning Fireplace in the Florida Room. S'mores Anyone?! Large Bright Living Room and Dining Area. Finished Family Room on the Lower Level. Cozy up to your Log Burning Fireplace in the Winter. Plenty of room for an office. Home includes a newer Washer, Dryer, and recently installed Tankless Water Heater. Move-in Ready!
For sale
$310,000
246 Strangford Rd, Blairsville, PA 15717
3beds
2,534sqft
Est.:
Single Family Residence
Built in 1978
1.54 Acres Lot
$303,600 Zestimate®
$122/sqft
$-- HOA
What's special
Log burning fireplaceSmall wood burning fireplaceIn-ground poolQuartz countertopsDeluxe kitchenFinished family roomAdjacent to golf course
- 191 days |
- 709 |
- 39 |
Zillow last checked: 8 hours ago
Listing updated: November 05, 2025 at 10:01am
Listed by:
Wayne Obitz 724-349-8040,
BERKSHIRE HATHAWAY THE PREFERRED REALTY 724-349-8040
Source: WPMLS,MLS#: 1711127 Originating MLS: West Penn Multi-List
Originating MLS: West Penn Multi-List
Tour with a local agent
Facts & features
Interior
Bedrooms & bathrooms
- Bedrooms: 3
- Bathrooms: 2
- Full bathrooms: 1
- 1/2 bathrooms: 1
Primary bedroom
- Level: Upper
- Dimensions: 13x11
Bedroom 2
- Level: Upper
- Dimensions: 11x10
Bedroom 3
- Level: Upper
- Dimensions: 11x10
Bonus room
- Level: Upper
- Dimensions: 21x13
Dining room
- Level: Upper
- Dimensions: 12x12
Family room
- Level: Lower
- Dimensions: 20x16
Kitchen
- Level: Upper
- Dimensions: 18x12
Living room
- Level: Upper
- Dimensions: 18x13
Heating
- Forced Air, Gas
Cooling
- Central Air
Features
- Flooring: Carpet, Ceramic Tile, Hardwood
- Basement: Full,Finished,Walk-Out Access
- Number of fireplaces: 2
- Fireplace features: Wood Burning
Interior area
- Total structure area: 2,534
- Total interior livable area: 2,534 sqft
Video & virtual tour
Property
Parking
- Total spaces: 2
- Parking features: Built In
- Has attached garage: Yes
Features
- Levels: Multi/Split
- Stories: 2
Lot
- Size: 1.54 Acres
- Dimensions: 1.54
Details
- Parcel number: 1004511800000
Construction
Type & style
- Home type: SingleFamily
- Architectural style: Split Level
- Property subtype: Single Family Residence
Materials
- Brick
- Roof: Asphalt
Condition
- Resale
- Year built: 1978
Utilities & green energy
- Water: Public
Community & HOA
Location
- Region: Blairsville
Financial & listing details
- Price per square foot: $122/sqft
- Tax assessed value: $221,200
- Annual tax amount: $5,164
- Date on market: 7/10/2025
Estimated market value
$303,600
$288,000 - $319,000
$1,648/mo
Price history
Price history
| Date | Event | Price |
|---|---|---|
| 10/13/2025 | Listed for sale | $310,000$122/sqft |
Source: | ||
| 9/9/2025 | Pending sale | $310,000$122/sqft |
Source: | ||
| 8/17/2025 | Price change | $310,000-3.1%$122/sqft |
Source: | ||
| 8/7/2025 | Price change | $320,000-3%$126/sqft |
Source: | ||
| 7/10/2025 | Listed for sale | $330,000+1.1%$130/sqft |
Source: | ||
Public tax history
Public tax history
| Year | Property taxes | Tax assessment |
|---|---|---|
| 2025 | $4,814 +3.8% | $206,200 |
| 2024 | $4,638 +1.6% | $206,200 |
| 2023 | $4,566 -0.9% | $206,200 |
Find assessor info on the county website
BuyAbility℠ payment
Est. payment
$1,964/mo
Principal & interest
$1467
Property taxes
$388
Home insurance
$109
Climate risks
Neighborhood: 15717
Nearby schools
GreatSchools rating
- 7/10Blairsville El SchoolGrades: PK-5Distance: 1 mi
- NABlairsville Middle SchoolGrades: 6-8Distance: 0.9 mi
- 5/10Blairsville Senior High SchoolGrades: 9-12Distance: 0.9 mi
Schools provided by the listing agent
- District: River Valley
Source: WPMLS. This data may not be complete. We recommend contacting the local school district to confirm school assignments for this home.
- Loading
- Loading
