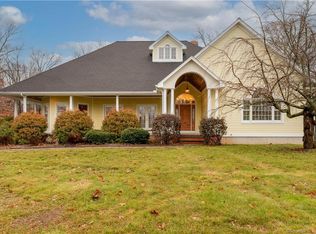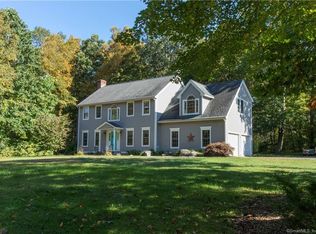Sold for $811,000
$811,000
246 Waterhole Road, Colchester, CT 06415
3beds
3,645sqft
Single Family Residence
Built in 2005
1.4 Acres Lot
$849,600 Zestimate®
$222/sqft
$4,969 Estimated rent
Home value
$849,600
Estimated sales range
Not available
$4,969/mo
Zestimate® history
Loading...
Owner options
Explore your selling options
What's special
This amazingly detailed 3650 sq ft Ranch on 1.4 acres welcomes you upon entrance into its tiled grand foyer, leading into the Great Room. You will notice floor to ceiling stone fireplace, custom built-ins and Brazilian cherry floors. Follow along to the home's gourmet kitchen with maple cabinets, granite counters, stainless steel appliances and a breakfast nook for casual dining. The primary suite offers a luxurious master bathroom with double sinks, granite counters, whirlpool tub and separate shower. Right off the primary bedroom is a vaulted solarium with a temperature controlled therapy/lap pool that is beautifully appointed with custom tile and remote controlled skylights. There is also a bonus room over the garage with a full bathroom, which is currently being used as the 4th bedroom. The 1185 sq ft 3 car garage is fully insulated with radiant heat flooring and plenty of space for additional storage and/or a workshop. This home has steel beam construction, is energy efficient, digitally controlled and includes a 1700 kw generator that will help you weather any storm. Outdoors there is also an 800 sq ft wrap around porch and a stamped concrete patio with built in fire pit, for your relaxation and enjoyment. The outdoors also boasts a professionally manicured lawn, beautiful stone wall and a shed for additional storage. If you are looking for a home with elegance, comfort and one floor living, this should be at the top of your list!
Zillow last checked: 8 hours ago
Listing updated: August 21, 2025 at 04:12pm
Listed by:
THE MOONEY MISHLER TEAM AT WILLIAM RAVEIS REAL ESTATE,
Bill H. Mooney 203-444-1171,
William Raveis Real Estate 203-433-4387,
Co-Listing Agent: Beth Mishler 203-640-6567,
William Raveis Real Estate
Bought with:
Stephanie Liriano, RES.0817058
Redfin Corporation
Source: Smart MLS,MLS#: 24112413
Facts & features
Interior
Bedrooms & bathrooms
- Bedrooms: 3
- Bathrooms: 4
- Full bathrooms: 3
- 1/2 bathrooms: 1
Primary bedroom
- Features: High Ceilings, Vaulted Ceiling(s), Hardwood Floor
- Level: Main
- Area: 340 Square Feet
- Dimensions: 20 x 17
Bedroom
- Features: High Ceilings, Hardwood Floor
- Level: Main
- Area: 210 Square Feet
- Dimensions: 15 x 14
Bedroom
- Features: High Ceilings, Hardwood Floor
- Level: Main
- Area: 220 Square Feet
- Dimensions: 20 x 11
Dining room
- Features: High Ceilings, French Doors, Hardwood Floor
- Level: Main
- Area: 204 Square Feet
- Dimensions: 17 x 12
Great room
- Features: High Ceilings, Cathedral Ceiling(s), Fireplace, Hardwood Floor
- Level: Main
- Area: 432 Square Feet
- Dimensions: 24 x 18
Heating
- Hot Water, Oil
Cooling
- Central Air
Appliances
- Included: Electric Cooktop, Oven, Microwave, Refrigerator, Ice Maker, Dishwasher, Washer, Dryer, Electric Water Heater, Water Heater
- Laundry: Main Level
Features
- Wired for Data, Central Vacuum
- Windows: Thermopane Windows
- Basement: Full,Unfinished,Garage Access,Concrete
- Number of fireplaces: 1
Interior area
- Total structure area: 3,645
- Total interior livable area: 3,645 sqft
- Finished area above ground: 3,645
Property
Parking
- Total spaces: 6
- Parking features: Attached, Paved, Off Street, Driveway, Garage Door Opener, Private, Circular Driveway
- Attached garage spaces: 3
- Has uncovered spaces: Yes
Accessibility
- Accessibility features: Accessible Bath, Roll-In Shower
Features
- Patio & porch: Wrap Around, Porch, Patio
- Exterior features: Rain Gutters, Lighting, Stone Wall
- Has private pool: Yes
- Pool features: Heated, Indoor
Lot
- Size: 1.40 Acres
- Features: Dry, Level, Cleared, Landscaped
Details
- Additional structures: Shed(s)
- Parcel number: 2468895
- Zoning: RU
- Other equipment: Generator
Construction
Type & style
- Home type: SingleFamily
- Architectural style: Ranch
- Property subtype: Single Family Residence
Materials
- Vinyl Siding, Other
- Foundation: Concrete Perimeter
- Roof: Asphalt
Condition
- New construction: No
- Year built: 2005
Utilities & green energy
- Sewer: Septic Tank
- Water: Well
Green energy
- Energy efficient items: Thermostat, Ridge Vents, Windows
Community & neighborhood
Security
- Security features: Security System
Location
- Region: Colchester
Price history
| Date | Event | Price |
|---|---|---|
| 8/20/2025 | Sold | $811,000+11.9%$222/sqft |
Source: | ||
| 8/6/2025 | Pending sale | $725,000$199/sqft |
Source: | ||
| 7/26/2025 | Listed for sale | $725,000+57.6%$199/sqft |
Source: | ||
| 6/18/2018 | Sold | $460,000-8%$126/sqft |
Source: | ||
| 3/5/2018 | Price change | $499,900-1.8%$137/sqft |
Source: Greater Hartford #170036113 Report a problem | ||
Public tax history
| Year | Property taxes | Tax assessment |
|---|---|---|
| 2025 | $12,761 +4.4% | $426,500 |
| 2024 | $12,228 +5.3% | $426,500 |
| 2023 | $11,609 +0.5% | $426,500 |
Find assessor info on the county website
Neighborhood: 06415
Nearby schools
GreatSchools rating
- 7/10Jack Jackter Intermediate SchoolGrades: 3-5Distance: 6.5 mi
- 7/10William J. Johnston Middle SchoolGrades: 6-8Distance: 6.6 mi
- 9/10Bacon AcademyGrades: 9-12Distance: 7.4 mi
Get pre-qualified for a loan
At Zillow Home Loans, we can pre-qualify you in as little as 5 minutes with no impact to your credit score.An equal housing lender. NMLS #10287.
Sell for more on Zillow
Get a Zillow Showcase℠ listing at no additional cost and you could sell for .
$849,600
2% more+$16,992
With Zillow Showcase(estimated)$866,592

