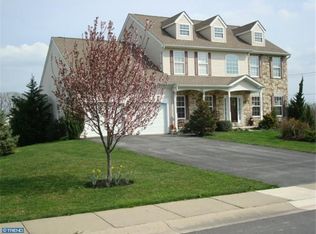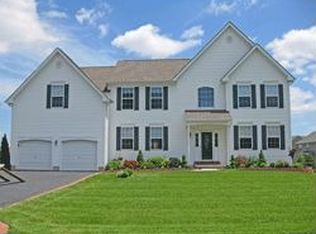Sold for $450,000 on 03/29/24
$450,000
246 Wickersham Rd, Oxford, PA 19363
5beds
3,081sqft
Single Family Residence
Built in 2002
0.38 Acres Lot
$509,800 Zestimate®
$146/sqft
$3,498 Estimated rent
Home value
$509,800
$484,000 - $535,000
$3,498/mo
Zestimate® history
Loading...
Owner options
Explore your selling options
What's special
Over 3000 finished SF in this stately 5 bedroom, 2.5 bath home in the popular Wiltshire at Oxford community. As you step inside the bright entrance foyer you'll immediately fall in love with the hardwood floors and beautiful wainscoting. The kitchen features plenty of counter and storage space, as well as bar seating and room for a breakfast nook. The impressive living room boasts vaulted ceilings and tons of natural light. The main level also contains a bonus room with a lovely stone fireplace, which would make a perfect office, library, or 5th bedroom. Rounding out the main level is a formal dining room and a convenient mudroom/laundry area off of the garage entrance. Upstairs, you'll find 4 bedrooms and a full bathroom. The massive primary suite is nothing short of impressive, featuring tray ceilings, a sitting area, and a spacious walk-in closet. The primary bathroom features dual sinks, a soaking tub, and separate shower. Outside, you'll enjoy spending time taking in the beautiful country views from your rocking chair on the front porch or relaxing on the newer back deck. Schedule your showing today before it's too late!
Zillow last checked: 8 hours ago
Listing updated: April 19, 2024 at 07:03am
Listed by:
Katie Hall 717-855-7194,
Berkshire Hathaway HomeServices Homesale Realty,
Listing Team: The Katie Hall Team
Bought with:
AnnaMarie Bahls, 5017734
Foraker Realty Co.
Source: Bright MLS,MLS#: PACT2060316
Facts & features
Interior
Bedrooms & bathrooms
- Bedrooms: 5
- Bathrooms: 3
- Full bathrooms: 2
- 1/2 bathrooms: 1
- Main level bathrooms: 1
- Main level bedrooms: 1
Basement
- Area: 0
Heating
- Forced Air, Natural Gas
Cooling
- Central Air, Electric
Appliances
- Included: Electric Water Heater
- Laundry: Main Level
Features
- Bar, Breakfast Area, Family Room Off Kitchen, Open Floorplan, Primary Bath(s), Soaking Tub, Wainscotting, Walk-In Closet(s), Cathedral Ceiling(s)
- Flooring: Carpet, Hardwood
- Basement: Full,Unfinished
- Number of fireplaces: 1
- Fireplace features: Gas/Propane, Stone
Interior area
- Total structure area: 3,081
- Total interior livable area: 3,081 sqft
- Finished area above ground: 3,081
- Finished area below ground: 0
Property
Parking
- Total spaces: 2
- Parking features: Storage, Garage Faces Front, Inside Entrance, Attached, Driveway
- Attached garage spaces: 2
- Has uncovered spaces: Yes
Accessibility
- Accessibility features: None
Features
- Levels: Two
- Stories: 2
- Patio & porch: Deck, Porch
- Pool features: None
Lot
- Size: 0.38 Acres
Details
- Additional structures: Above Grade, Below Grade
- Parcel number: 6903 0063.2400
- Zoning: RESIDENTIAL
- Special conditions: Standard
Construction
Type & style
- Home type: SingleFamily
- Architectural style: Colonial,Contemporary
- Property subtype: Single Family Residence
Materials
- Stone, Vinyl Siding
- Foundation: Other
Condition
- Excellent
- New construction: No
- Year built: 2002
Utilities & green energy
- Sewer: Public Sewer
- Water: Public
Community & neighborhood
Location
- Region: Oxford
- Subdivision: Wiltshire At Oxford
- Municipality: EAST NOTTINGHAM TWP
HOA & financial
HOA
- Has HOA: Yes
- HOA fee: $295 annually
- Association name: WILTSHIRE AT OXFORD
Other
Other facts
- Listing agreement: Exclusive Right To Sell
- Listing terms: Cash,Conventional,FHA,VA Loan
- Ownership: Fee Simple
Price history
| Date | Event | Price |
|---|---|---|
| 3/29/2024 | Sold | $450,000+2.3%$146/sqft |
Source: | ||
| 2/21/2024 | Pending sale | $439,900$143/sqft |
Source: | ||
| 2/16/2024 | Listed for sale | $439,900+74.2%$143/sqft |
Source: | ||
| 7/25/2011 | Sold | $252,500-0.9%$82/sqft |
Source: Public Record Report a problem | ||
| 4/1/2011 | Price change | $254,900-7.3%$83/sqft |
Source: Prudential Fox and Roach #5862525 Report a problem | ||
Public tax history
| Year | Property taxes | Tax assessment |
|---|---|---|
| 2025 | $7,123 +1.5% | $169,100 |
| 2024 | $7,020 +2.2% | $169,100 |
| 2023 | $6,867 +3.6% | $169,100 |
Find assessor info on the county website
Neighborhood: 19363
Nearby schools
GreatSchools rating
- 8/10Hopewell El SchoolGrades: 5-6Distance: 0.4 mi
- 5/10Penn's Grove SchoolGrades: 7-8Distance: 0.5 mi
- 8/10Oxford Area High SchoolGrades: 9-12Distance: 0.4 mi
Schools provided by the listing agent
- District: Oxford Area
Source: Bright MLS. This data may not be complete. We recommend contacting the local school district to confirm school assignments for this home.

Get pre-qualified for a loan
At Zillow Home Loans, we can pre-qualify you in as little as 5 minutes with no impact to your credit score.An equal housing lender. NMLS #10287.
Sell for more on Zillow
Get a free Zillow Showcase℠ listing and you could sell for .
$509,800
2% more+ $10,196
With Zillow Showcase(estimated)
$519,996
