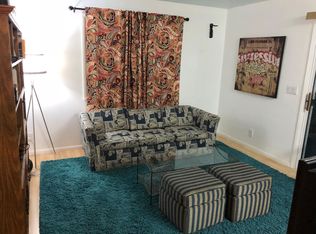Sold for $1,750,000 on 09/11/25
$1,750,000
246 Yucca Rd, Fallbrook, CA 92028
5beds
3,787sqft
Single Family Residence
Built in 2005
-- sqft lot
$1,747,100 Zestimate®
$462/sqft
$6,189 Estimated rent
Home value
$1,747,100
$1.61M - $1.90M
$6,189/mo
Zestimate® history
Loading...
Owner options
Explore your selling options
What's special
Welcome to 246 Yucca Road—a beautifully appointed single-level estate, set behind a private gate on over 2 acres in the rolling hills of Fallbrook. Conveniently located close to the 15 freeway and downtown Fallbrook, this home is designed for both comfort and functionality. No detail has been overlooked with its soaring ceilings, elegant porcelain tile floors, and expansive windows that flood the space with natural light. At the heart of the home is a spacious open-concept chef's kitchen with high-end appliances, a large island, and a walk-in pantry—perfect for cooking, entertaining, or gathering with loved ones. The home's contemporary Mediterranean architecture blends classic warmth with clean, modern lines, creating a timeless aesthetic throughout the living and sleeping spaces. Four of the bedrooms are en-suite bath, and the luxurious primary suite offers a spa-like retreat with serene views. Thoughtfully designed featuring over 11kW owned solar, Tesla charger, two A/C units, along with another two energy efficient mini-splits in the master retreat and in the four car garage and workshop. Mature landscaping, and plenty of usable land with room to add a pool, guest house, vineyard, or RV parking—all with no HOA. 246 Yucca Road is your private escape with style, space, and endless potential in peaceful Fallbrook.
Zillow last checked: 8 hours ago
Listing updated: September 12, 2025 at 10:25am
Listed by:
Mike Chiesl DRE #01783300 760-473-0000,
Real Broker
Bought with:
Lourdes Verceluz, DRE #01259591
Golden Eagle Properties
Source: SDMLS,MLS#: 250034055 Originating MLS: San Diego Association of REALTOR
Originating MLS: San Diego Association of REALTOR
Facts & features
Interior
Bedrooms & bathrooms
- Bedrooms: 5
- Bathrooms: 5
- Full bathrooms: 4
- 1/2 bathrooms: 1
Heating
- Fireplace, Forced Air Unit
Cooling
- Central Forced Air
Appliances
- Included: Dishwasher, Disposal, Dryer, Garage Door Opener, Microwave, Refrigerator, Solar Panels, Washer, 6 Burner Stove, Built In Range, Gas Range, Gas Cooking
- Laundry: Gas & Electric Dryer HU
Interior area
- Total structure area: 3,787
- Total interior livable area: 3,787 sqft
Property
Parking
- Total spaces: 14
- Parking features: Attached, Garage - Front Entry, Garage Door Opener
- Garage spaces: 4
Features
- Levels: 1 Story
- Stories: 1
- Pool features: N/K
- Fencing: Full
Details
- Parcel number: 1082611300
Construction
Type & style
- Home type: SingleFamily
- Property subtype: Single Family Residence
Materials
- Stucco
- Roof: Concrete
Condition
- Year built: 2005
Utilities & green energy
- Sewer: Septic Installed
- Water: Meter on Property, Public
Community & neighborhood
Location
- Region: Fallbrook
- Subdivision: FALLBROOK
Other
Other facts
- Listing terms: Cash,Conventional,VA,Submit
Price history
| Date | Event | Price |
|---|---|---|
| 9/11/2025 | Sold | $1,750,000-2.7%$462/sqft |
Source: | ||
| 8/8/2025 | Pending sale | $1,799,000$475/sqft |
Source: | ||
| 7/29/2025 | Listed for sale | $1,799,000+158.3%$475/sqft |
Source: | ||
| 11/26/2014 | Sold | $696,500-10.1%$184/sqft |
Source: Public Record Report a problem | ||
| 9/25/2014 | Price change | $775,000-3%$205/sqft |
Source: CENTURY 21 Award #140037053 Report a problem | ||
Public tax history
| Year | Property taxes | Tax assessment |
|---|---|---|
| 2025 | $8,963 +2.1% | $836,900 +2% |
| 2024 | $8,778 +3.3% | $820,491 +2% |
| 2023 | $8,501 0% | $804,404 +2% |
Find assessor info on the county website
Neighborhood: 92028
Nearby schools
GreatSchools rating
- 7/10William H. Frazier Elementary SchoolGrades: K-6Distance: 2.1 mi
- 4/10James E. Potter Intermediate SchoolGrades: 7-8Distance: 2.4 mi
- 6/10Fallbrook High SchoolGrades: 9-12Distance: 4.1 mi
Get a cash offer in 3 minutes
Find out how much your home could sell for in as little as 3 minutes with a no-obligation cash offer.
Estimated market value
$1,747,100
Get a cash offer in 3 minutes
Find out how much your home could sell for in as little as 3 minutes with a no-obligation cash offer.
Estimated market value
$1,747,100
