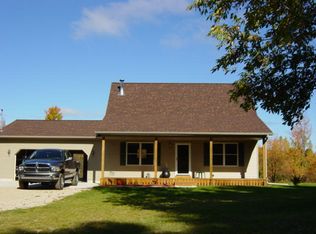Sold for $490,000
$490,000
2460 E 26th Rd, Cadillac, MI 49601
3beds
1,346sqft
Single Family Residence
Built in 1988
38.91 Acres Lot
$492,600 Zestimate®
$364/sqft
$1,683 Estimated rent
Home value
$492,600
Estimated sales range
Not available
$1,683/mo
Zestimate® history
Loading...
Owner options
Explore your selling options
What's special
Secluded 39-Acre Retreat with Home, Pole Barn, & Scenic Views! Discover the perfect blend of privacy and convenience with this wonderful 39-acre property near Meauwataka, between Cadillac and Traverse City. Nestled among rolling terrain and a beautiful mix of mature woods, this estate offers a serene setting just 20 minutes from Cadillac and 30 minutes from Traverse City. The 3-bedroom, 2-bathroom home features a partially finished basement with a dedicated office space, ideal for those working from home. Step outside to enjoy the expansive 32' x 15' back deck with an awning, offering breathtaking views of the sloping hillside and backyard. This property is perfect for hobbyists or those needing extra storage, featuring a high-quality, exceptionally clean 52' x 36' pole barn with large sliding doors and a separate driveway for easy access. Additionally, the 2-car garage provides ample space for vehicles and equipment. With selective cutting in the past, the land presents future opportunities for timber, trails, or expansion. The paved driveway leading to the home ensures year-round accessibility while maintaining the property's secluded feel. Whether you’re seeking a private retreat, a recreational haven, or a place to call home, this property is a rare find.
Zillow last checked: 8 hours ago
Listing updated: August 18, 2025 at 10:26am
Listed by:
Mike McGuire 231-920-1571,
Coldwell Banker Schmidt-Cadillac 231-775-1737
Bought with:
Matthew Geib, 6502432932
Viewpoint Realty
Source: NGLRMLS,MLS#: 1934376
Facts & features
Interior
Bedrooms & bathrooms
- Bedrooms: 3
- Bathrooms: 2
- Full bathrooms: 2
- Main level bathrooms: 1
- Main level bedrooms: 1
Primary bedroom
- Level: Main
- Area: 143
- Dimensions: 13 x 11
Bedroom 2
- Level: Upper
- Area: 195
- Dimensions: 15 x 13
Bedroom 3
- Level: Upper
- Area: 132
- Dimensions: 11 x 12
Primary bathroom
- Features: Shared
Dining room
- Level: Main
- Area: 72.71
- Dimensions: 6.11 x 11.9
Kitchen
- Level: Main
- Area: 111.6
- Dimensions: 9 x 12.4
Living room
- Level: Main
- Area: 216
- Dimensions: 13.5 x 16
Heating
- Baseboard, Wall Furnace, Propane, Wood
Appliances
- Included: Refrigerator, Oven/Range, Microwave, Washer, Dryer, Propane Water Heater
- Laundry: Main Level
Features
- Kitchen Island, Beamed Ceilings, Drywall
- Flooring: Laminate, Carpet
- Windows: Blinds, Drapes
- Basement: Walk-Out Access,Finished Rooms,Unfinished
- Has fireplace: Yes
- Fireplace features: Gas, Wood Burning
Interior area
- Total structure area: 1,346
- Total interior livable area: 1,346 sqft
- Finished area above ground: 1,214
- Finished area below ground: 132
Property
Parking
- Total spaces: 2
- Parking features: Detached, Paved, Concrete Floors, Asphalt
- Garage spaces: 2
- Has uncovered spaces: Yes
Accessibility
- Accessibility features: None
Features
- Levels: One and One Half
- Stories: 1
- Patio & porch: Deck, Patio, Porch
- Has view: Yes
- View description: Seasonal View
- Waterfront features: None
Lot
- Size: 38.91 Acres
- Dimensions: 2600 x 652
- Features: Wooded, Rolling Slope, Metes and Bounds
Details
- Additional structures: Pole Building(s)
- Parcel number: 2210042101
- Zoning description: Residential
- Other equipment: Dish TV
- Wooded area: 100
Construction
Type & style
- Home type: SingleFamily
- Architectural style: Other
- Property subtype: Single Family Residence
Materials
- Frame, Vinyl Siding
- Foundation: Poured Concrete
- Roof: Asphalt
Condition
- New construction: No
- Year built: 1988
Utilities & green energy
- Sewer: Private Sewer
- Water: Private
Green energy
- Energy efficient items: Not Applicable
- Water conservation: Not Applicable
Community & neighborhood
Community
- Community features: None
Location
- Region: Cadillac
- Subdivision: Alford
HOA & financial
HOA
- Services included: None
Other
Other facts
- Listing agreement: Exclusive Right Sell
- Price range: $490K - $490K
- Listing terms: Conventional,Cash,FHA,VA Loan
- Ownership type: Private Owner
- Road surface type: Gravel
Price history
| Date | Event | Price |
|---|---|---|
| 8/1/2025 | Sold | $490,000-10.9%$364/sqft |
Source: | ||
| 6/18/2025 | Contingent | $549,900$409/sqft |
Source: | ||
| 5/29/2025 | Listed for sale | $549,900$409/sqft |
Source: | ||
Public tax history
| Year | Property taxes | Tax assessment |
|---|---|---|
| 2025 | $2,080 +4.2% | $164,700 -4.2% |
| 2024 | $1,996 +5% | $171,900 +28.2% |
| 2023 | $1,901 +2.7% | $134,100 +17.9% |
Find assessor info on the county website
Neighborhood: 49601
Nearby schools
GreatSchools rating
- 6/10Cadillac Senior High SchoolGrades: 9-12Distance: 8.4 mi
Schools provided by the listing agent
- District: Mesick Consolidated Schools
Source: NGLRMLS. This data may not be complete. We recommend contacting the local school district to confirm school assignments for this home.
Get pre-qualified for a loan
At Zillow Home Loans, we can pre-qualify you in as little as 5 minutes with no impact to your credit score.An equal housing lender. NMLS #10287.
