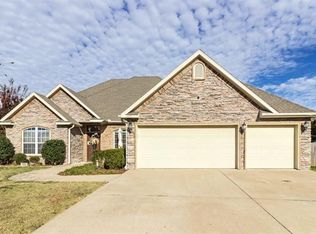Sold for $325,000
$325,000
2460 N Pump Station Rd, Springdale, AR 72762
3beds
1,834sqft
Single Family Residence
Built in 1983
0.39 Acres Lot
$327,300 Zestimate®
$177/sqft
$1,964 Estimated rent
Home value
$327,300
$298,000 - $357,000
$1,964/mo
Zestimate® history
Loading...
Owner options
Explore your selling options
What's special
Welcome to this expansive corner property situated on a generous 0.4 acre lot in a prime Springdale location. Just steps from JB Hunt Park and the Razorback Greenway, this home combines space and convenience with numerous recent upgrades. The property boasts a brand new roof installed in early 2025 , providing peace of mind for years to come. Step inside to find fresh interior paint throughout, new carpet in all bedrooms and on the stairs, plus stylish LVP flooring in two bathrooms and the laundry room. The kitchen features new granite countertops and brand new stainless steel appliances including dishwasher and oven. Additional quality updates include newer windows, a 2016 furnace, and a 2024 water heater. One standout feature is the fully encapsulated crawl space with heavy-duty plastic barrier and sump pump, ensuring a dry, humidity-controlled environment beneath the home. This thoughtfully maintained property offers both modern comforts and an exceptional location – truly a rare find in today's market!
Zillow last checked: 8 hours ago
Listing updated: July 03, 2025 at 11:12am
Listed by:
Ryan Wegerer 479-227-2030,
Blackstone & Company
Bought with:
Lance Ritchie, SA00075626
Keller Williams Market Pro Realty
Source: ArkansasOne MLS,MLS#: 1305509 Originating MLS: Northwest Arkansas Board of REALTORS MLS
Originating MLS: Northwest Arkansas Board of REALTORS MLS
Facts & features
Interior
Bedrooms & bathrooms
- Bedrooms: 3
- Bathrooms: 3
- Full bathrooms: 2
- 1/2 bathrooms: 1
Primary bedroom
- Level: Main
- Dimensions: 19.3 x 11.6
Bedroom
- Level: Second
- Dimensions: 14.10 x 10.5
Bedroom
- Level: Second
- Dimensions: 11.7 x 10.1
Bedroom
- Level: Second
- Dimensions: 8.8 x 10.4
Primary bathroom
- Level: Main
- Dimensions: 11.4 x 10.5
Bathroom
- Level: Second
- Dimensions: 7.10 x 6.7
Dining room
- Level: Main
- Dimensions: 8 x 12
Kitchen
- Level: Main
- Dimensions: 10.4 x 13.6
Library
- Level: Main
- Dimensions: 7.8 x 12.9
Living room
- Level: Main
- Dimensions: 22.11 x 13.11
Utility room
- Level: Main
- Dimensions: 7.11 x 12.2
Heating
- Central, Gas
Cooling
- Central Air, Electric
Appliances
- Included: Convection Oven, Dishwasher, Electric Range, Disposal, Gas Water Heater, Oven, Plumbed For Ice Maker
- Laundry: Washer Hookup, Dryer Hookup
Features
- Attic, Ceiling Fan(s), Eat-in Kitchen, Granite Counters, Programmable Thermostat, Split Bedrooms, Storage, Walk-In Closet(s)
- Flooring: Carpet, Ceramic Tile, Luxury Vinyl Plank, Vinyl
- Basement: Crawl Space
- Number of fireplaces: 1
- Fireplace features: Living Room, Wood Burning
Interior area
- Total structure area: 1,834
- Total interior livable area: 1,834 sqft
Property
Parking
- Total spaces: 2
- Parking features: Attached, Garage, Garage Door Opener
- Has attached garage: Yes
- Covered spaces: 2
Features
- Levels: Two
- Stories: 2
- Patio & porch: Covered, Patio, Porch
- Exterior features: Concrete Driveway
- Pool features: None
- Fencing: Back Yard,Privacy,Wood
- Waterfront features: None
Lot
- Size: 0.39 Acres
- Features: Cleared, Corner Lot, City Lot, Landscaped, Level, Near Park, Subdivision
Details
- Additional structures: Storage
- Parcel number: 81529728003
Construction
Type & style
- Home type: SingleFamily
- Architectural style: Traditional
- Property subtype: Single Family Residence
Materials
- Vinyl Siding
- Foundation: Crawlspace, Slab
- Roof: Architectural,Shingle
Condition
- New construction: No
- Year built: 1983
Utilities & green energy
- Sewer: Public Sewer
- Water: Public
- Utilities for property: Electricity Available, Natural Gas Available, Sewer Available, Water Available, Recycling Collection
Community & neighborhood
Security
- Security features: Smoke Detector(s)
Community
- Community features: Biking, Near Schools, Park, Sidewalks, Trails/Paths
Location
- Region: Springdale
- Subdivision: Springdale Outlots
Other
Other facts
- Road surface type: Paved
Price history
| Date | Event | Price |
|---|---|---|
| 7/3/2025 | Sold | $325,000$177/sqft |
Source: | ||
| 5/8/2025 | Listed for sale | $325,000+97%$177/sqft |
Source: | ||
| 5/16/2016 | Listing removed | $165,000$90/sqft |
Source: Springdale - WEICHERT, REALTORS - The Griffin Company #744936 Report a problem | ||
| 10/3/2015 | Listed for sale | $165,000+5400%$90/sqft |
Source: Springdale - WEICHERT, REALTORS - The Griffin Company #744936 Report a problem | ||
| 7/7/2005 | Sold | $3,000$2/sqft |
Source: Public Record Report a problem | ||
Public tax history
| Year | Property taxes | Tax assessment |
|---|---|---|
| 2024 | $815 -1.8% | $25,440 +4.8% |
| 2023 | $830 -1.6% | $24,284 +5% |
| 2022 | $844 +6.7% | $23,128 +4.5% |
Find assessor info on the county website
Neighborhood: 72762
Nearby schools
GreatSchools rating
- 3/10Elmdale Elementary SchoolGrades: PK-5Distance: 1.1 mi
- 5/10Southwest Junior High SchoolGrades: 8-9Distance: 2.6 mi
- 6/10Har-Ber High SchoolGrades: 9-12Distance: 3.7 mi
Schools provided by the listing agent
- District: Springdale
Source: ArkansasOne MLS. This data may not be complete. We recommend contacting the local school district to confirm school assignments for this home.
Get pre-qualified for a loan
At Zillow Home Loans, we can pre-qualify you in as little as 5 minutes with no impact to your credit score.An equal housing lender. NMLS #10287.
Sell with ease on Zillow
Get a Zillow Showcase℠ listing at no additional cost and you could sell for —faster.
$327,300
2% more+$6,546
With Zillow Showcase(estimated)$333,846
