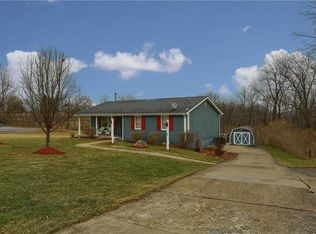Sold for $1,100,000
Zestimate®
$1,100,000
2460 Nicholson Rd, Sewickley, PA 15143
4beds
5,592sqft
Single Family Residence
Built in 1983
2.33 Acres Lot
$1,100,000 Zestimate®
$197/sqft
$4,266 Estimated rent
Home value
$1,100,000
$1.04M - $1.16M
$4,266/mo
Zestimate® history
Loading...
Owner options
Explore your selling options
What's special
Nearly 2.5 Acres.Over 5,500 Sq Ft. AND You Are Your Own Neighborhood. This one-of-a-kind residence redefines luxury living. At its heart, the chef’s kitchen stuns w/ a 10-ft leathered quartzite island—the centerpiece for gatherings! A heated 4-car garage accommodates every vehicle & hobby, while the expansive footprint offers flexible design opportunities —including the option to recreate the main level w/a primary suite. Retreat upstairs where the primary suite & a 2nd BR open directly to the rooftop patio, blending indoor comfort w/ outdoor serenity. The finished lower level was built for wellness & entertaining, complete with a sauna, steam shower, & endless recreation space.Outside, thoughtful landscaping already includes rows of Norway Spruce trees along the back of the property, destined to grow over 60 ft tall for the ultimate in year-round privacy. W/ nearly 2.5 acres of freedom, & smart technology throughout, this property is more than a home—it’s a lifestyle without limits.
Zillow last checked: 8 hours ago
Listing updated: December 15, 2025 at 10:12am
Listed by:
Colleen Anthony 412-967-9000,
HOWARD HANNA REAL ESTATE SERVICES
Bought with:
Jason Rakers
RE/MAX SELECT REALTY
Source: WPMLS,MLS#: 1721765 Originating MLS: West Penn Multi-List
Originating MLS: West Penn Multi-List
Facts & features
Interior
Bedrooms & bathrooms
- Bedrooms: 4
- Bathrooms: 4
- Full bathrooms: 3
- 1/2 bathrooms: 1
Primary bedroom
- Level: Upper
- Dimensions: 24x17
Bedroom 2
- Level: Upper
Bedroom 3
- Level: Upper
Bedroom 4
- Level: Upper
Dining room
- Level: Main
- Dimensions: 16x15
Game room
- Level: Lower
- Dimensions: 49x45
Kitchen
- Level: Main
- Dimensions: 27x15
Laundry
- Level: Main
- Dimensions: 12x7
Living room
- Level: Main
- Dimensions: 24x17
Heating
- Forced Air, Gas
Cooling
- Central Air
Appliances
- Included: Some Gas Appliances, Dryer, Dishwasher, Disposal, Microwave, Refrigerator, Stove, Washer
Features
- Kitchen Island, Window Treatments
- Windows: Window Treatments
- Basement: Finished,Walk-Out Access
- Number of fireplaces: 2
Interior area
- Total structure area: 5,592
- Total interior livable area: 5,592 sqft
Property
Parking
- Total spaces: 4
- Parking features: Built In, Garage Door Opener
- Has attached garage: Yes
Features
- Levels: Two
- Stories: 2
- Pool features: None
Lot
- Size: 2.33 Acres
- Dimensions: 366 x 209 x 155 x 278 x 237
Details
- Parcel number: 1068E00393000000
Construction
Type & style
- Home type: SingleFamily
- Architectural style: Colonial,Two Story
- Property subtype: Single Family Residence
Materials
- Brick
- Roof: Asphalt
Condition
- Resale
- Year built: 1983
Utilities & green energy
- Sewer: Public Sewer
- Water: Public
Community & neighborhood
Location
- Region: Sewickley
Price history
| Date | Event | Price |
|---|---|---|
| 12/15/2025 | Sold | $1,100,000-8.3%$197/sqft |
Source: | ||
| 12/15/2025 | Pending sale | $1,200,000$215/sqft |
Source: | ||
| 11/22/2025 | Contingent | $1,200,000$215/sqft |
Source: | ||
| 9/18/2025 | Listed for sale | $1,200,000$215/sqft |
Source: | ||
| 9/2/2025 | Listing removed | $1,200,000$215/sqft |
Source: | ||
Public tax history
| Year | Property taxes | Tax assessment |
|---|---|---|
| 2025 | $14,694 -5.3% | $531,800 -11.7% |
| 2024 | $15,523 +444.6% | $602,600 |
| 2023 | $2,850 | $602,600 |
Find assessor info on the county website
Neighborhood: 15143
Nearby schools
GreatSchools rating
- 8/10Franklin El SchoolGrades: K-5Distance: 0.7 mi
- 7/10Marshall Middle SchoolGrades: 6-8Distance: 3.3 mi
- 9/10North Allegheny Senior High SchoolGrades: 9-12Distance: 2.4 mi
Schools provided by the listing agent
- District: North Allegheny
Source: WPMLS. This data may not be complete. We recommend contacting the local school district to confirm school assignments for this home.

Get pre-qualified for a loan
At Zillow Home Loans, we can pre-qualify you in as little as 5 minutes with no impact to your credit score.An equal housing lender. NMLS #10287.
