Don't miss this remarkable 2-bedroom condo townhouse in Waterlilies, an exclusive Townhome community nestled in an oasis of natural beauty. Located in the family-friendly River Oaks neighbourhood, this bright and beautifully maintained, sun-filled home features a modern open-concept design with a spacious living and dining area, laminate flooring, and a walk-out to your own private balcony - perfect for relaxing or entertaining. The modern kitchen offers ample cabinetry, quartz countertops, stainless steel appliances, and a pantry provides added storage. Enjoy the ease of single-level living, providing seamless flow throughout. The generous primary bedroom includes a walk-in closet and private powder room ensuite. In addition there is a well-sized second bedroom, a full 4-piece main bathroom and ultra convenient in-suite laundry. Completing this offering is one underground parking space, and a storage locker. Ideally located just steps to schools, parks, trails, playgrounds, shopping, restaurants, and transit - and only minutes to Walmart, Superstore, and the hospital. You will love this low-maintenance, move-in-ready property and the premium, sought-after area.
For sale
C$599,000
2460 Post Rd #4, Oakville, ON L6H 0J2
2beds
2baths
Townhouse
Built in ----
-- sqft lot
$-- Zestimate®
C$--/sqft
C$401/mo HOA
What's special
Modern open-concept designLaminate flooringModern kitchenAmple cabinetryQuartz countertopsStainless steel appliancesPantry provides added storage
- 13 hours |
- 17 |
- 0 |
Zillow last checked: 8 hours ago
Listing updated: 21 hours ago
Listed by:
Century 21 Millennium Inc.
Source: TRREB,MLS®#: W12778778 Originating MLS®#: One Point Association of REALTORS
Originating MLS®#: One Point Association of REALTORS
Facts & features
Interior
Bedrooms & bathrooms
- Bedrooms: 2
- Bathrooms: 2
Primary bedroom
- Level: Main
- Dimensions: 4.27 x 3.05
Bedroom 2
- Level: Main
- Dimensions: 3.52 x 2.64
Bathroom
- Level: Main
- Dimensions: 1 x 1
Bathroom
- Level: Main
- Dimensions: 1 x 1
Dining room
- Level: Main
- Dimensions: 5.8 x 3.35
Kitchen
- Level: Main
- Dimensions: 2.44 x 3.35
Living room
- Level: Main
- Dimensions: 5.8 x 3.35
Utility room
- Level: Main
- Dimensions: 1 x 1
Heating
- Forced Air, Gas
Cooling
- Central Air
Appliances
- Included: Water Heater
- Laundry: In-Suite Laundry
Features
- Storage Area Lockers
- Basement: None
- Has fireplace: No
Interior area
- Living area range: 800-899 null
Property
Parking
- Total spaces: 1
- Parking features: Garage
- Has garage: Yes
Features
- Exterior features: Open Balcony
- Waterfront features: None
Lot
- Features: Hospital, Public Transit, School, Park
Details
- Parcel number: 259400082
Construction
Type & style
- Home type: Townhouse
- Architectural style: Bungalow
- Property subtype: Townhouse
Materials
- Brick
- Foundation: Concrete
Community & HOA
HOA
- Amenities included: Visitor Parking
- Services included: Common Elements Included, Building Insurance Included, Water Included
- HOA fee: C$401 monthly
- HOA name: HSCP
Location
- Region: Oakville
Financial & listing details
- Annual tax amount: C$2,979
- Date on market: 2/11/2026
Century 21 Millennium Inc.
By pressing Contact Agent, you agree that the real estate professional identified above may call/text you about your search, which may involve use of automated means and pre-recorded/artificial voices. You don't need to consent as a condition of buying any property, goods, or services. Message/data rates may apply. You also agree to our Terms of Use. Zillow does not endorse any real estate professionals. We may share information about your recent and future site activity with your agent to help them understand what you're looking for in a home.
Price history
Price history
Price history is unavailable.
Public tax history
Public tax history
Tax history is unavailable.Climate risks
Neighborhood: Uptown Core
Nearby schools
GreatSchools rating
No schools nearby
We couldn't find any schools near this home.
Open to renting?
Browse rentals near this home.- Loading
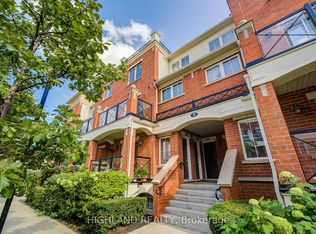
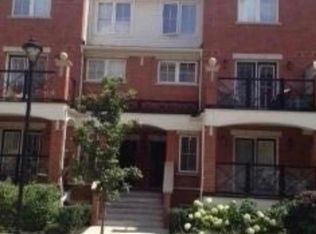
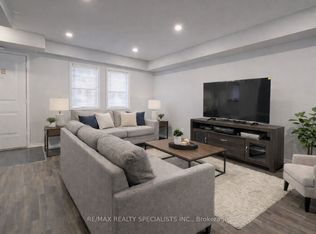
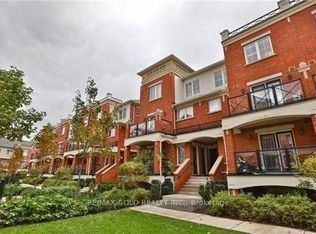
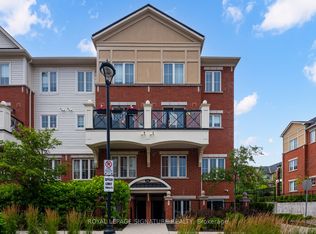
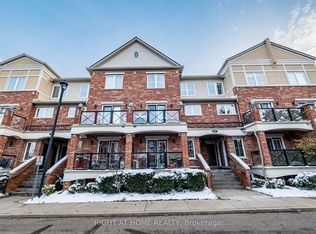
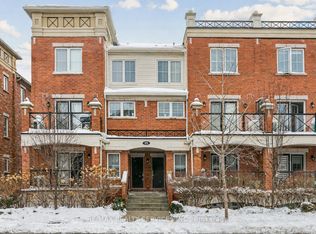
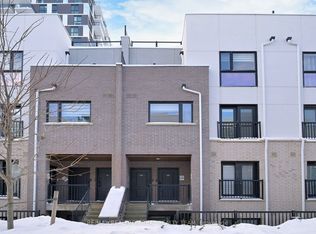
![[object Object]](https://photos.zillowstatic.com/fp/d7e7842fe69409301ccca74c242af866-p_c.jpg)
![[object Object]](https://photos.zillowstatic.com/fp/cadbcf249651351aa3c2f3c859e37f5c-p_c.jpg)