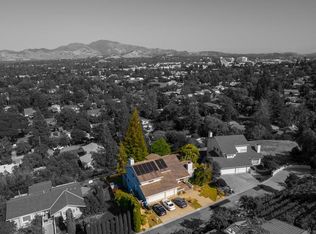Sold for $1,330,000
$1,330,000
2460 Sky Rd, Walnut Creek, CA 94597
3beds
1,837sqft
Residential, Single Family Residence
Built in 1985
0.3 Acres Lot
$1,317,400 Zestimate®
$724/sqft
$5,333 Estimated rent
Home value
$1,317,400
$1.19M - $1.46M
$5,333/mo
Zestimate® history
Loading...
Owner options
Explore your selling options
What's special
Irresistible Mt. Diablo Views + Top-Rated Schools!!! Come for the view & stay for a lifetime! Experience this single-story floor plan from a top-of-the-world vantage point, that puts you conveniently close to schools, Larkey Park & Walnut Creek's vibrant downtown. Living & dining w/ view deck for relaxation & a separate open concept family room off the kitchen. Windows & sliders provide a seamless connection to the outdoors w/ breathtaking & memorable views. Another large Trex deck for entertainment w/ sweeping views of Mt. Diablo & the surrounding hills, plus access to the King-sized primary w/ ensuite bath, walk-in shower & dual vanity. 2 additional bedrooms overlook the court location. Interior staircase accesses an oversized 2-car garage (660 sf ), plus envy-worthy storage areas (685 sf crawl space storage w/ headroom). The areas below the home's decks & family room provide space to store/park additional bikes, motorcycles, outdoor gear. Level & terraced yards allow for raised planter beds, play spaces, chicken coop, fruit trees or potentially an ADU. The possibilities are endless, but the time is now to make this one your own. Come explore this exceptional property...you'll find that this one puts the good life at your doorstep!
Zillow last checked: 8 hours ago
Listing updated: September 27, 2025 at 03:02am
Listed by:
Pam Volkmann DRE #01192353 925-980-6588,
Christie's Intl Re Sereno
Bought with:
Avineet Garg, DRE #02180983
Curb
Source: CCAR,MLS#: 41108077
Facts & features
Interior
Bedrooms & bathrooms
- Bedrooms: 3
- Bathrooms: 2
- Full bathrooms: 2
Bathroom
- Features: Shower Over Tub, Tile, Window, Stall Shower, Updated Baths
Kitchen
- Features: Breakfast Bar, Counter - Solid Surface, Dishwasher, Gas Range/Cooktop, Microwave, Range/Oven Free Standing, Refrigerator, Updated Kitchen
Heating
- Forced Air
Cooling
- Central Air
Appliances
- Included: Dishwasher, Gas Range, Microwave, Free-Standing Range, Refrigerator, Dryer, Washer
- Laundry: Laundry Closet, Common Area
Features
- Formal Dining Room, Storage, Breakfast Bar, Counter - Solid Surface, Updated Kitchen
- Flooring: Hardwood, Tile, Carpet
- Has fireplace: No
- Fireplace features: None
Interior area
- Total structure area: 1,837
- Total interior livable area: 1,837 sqft
Property
Parking
- Total spaces: 2
- Parking features: Attached, Direct Access, Garage Faces Side, Garage Door Opener, See Remarks
- Attached garage spaces: 2
Features
- Levels: One
- Stories: 1
- Entry location: No Steps to Entry
- Patio & porch: Terrace
- Exterior features: Garden, Garden/Play
- Pool features: None
- Fencing: Partial Fence
- Has view: Yes
- View description: City Lights, Hills, Mountain(s), Panoramic, Trees/Woods
Lot
- Size: 0.30 Acres
- Features: Cul-De-Sac, Sloped Down, Level, Back Yard, Front Yard, Yard Space
Details
- Parcel number: 1712900537
- Special conditions: Standard
Construction
Type & style
- Home type: SingleFamily
- Architectural style: Contemporary
- Property subtype: Residential, Single Family Residence
Materials
- Wood Siding
- Foundation: Raised
- Roof: Composition
Condition
- Existing
- New construction: No
- Year built: 1985
Utilities & green energy
- Electric: No Solar
- Sewer: Public Sewer
- Water: Public
Community & neighborhood
Location
- Region: Walnut Creek
- Subdivision: Buena Vista
Price history
| Date | Event | Price |
|---|---|---|
| 9/24/2025 | Sold | $1,330,000-1.1%$724/sqft |
Source: | ||
| 8/28/2025 | Pending sale | $1,345,000$732/sqft |
Source: | ||
| 8/14/2025 | Listed for sale | $1,345,000+17%$732/sqft |
Source: | ||
| 10/1/2019 | Sold | $1,150,000+9.6%$626/sqft |
Source: | ||
| 9/6/2019 | Pending sale | $1,049,000$571/sqft |
Source: Dudum Real Estate Group #40879743 Report a problem | ||
Public tax history
| Year | Property taxes | Tax assessment |
|---|---|---|
| 2025 | $14,883 +1.4% | $1,257,688 +2% |
| 2024 | $14,680 +2.4% | $1,233,028 +2% |
| 2023 | $14,330 +2.3% | $1,208,852 +2% |
Find assessor info on the county website
Neighborhood: 94597
Nearby schools
GreatSchools rating
- 7/10Buena Vista Elementary SchoolGrades: K-5Distance: 0.4 mi
- 7/10Walnut Creek Intermediate SchoolGrades: 6-8Distance: 1.2 mi
- 10/10Las Lomas High SchoolGrades: 9-12Distance: 2.1 mi
Schools provided by the listing agent
- District: Walnut Creek (925) 944-6850
Source: CCAR. This data may not be complete. We recommend contacting the local school district to confirm school assignments for this home.
Get a cash offer in 3 minutes
Find out how much your home could sell for in as little as 3 minutes with a no-obligation cash offer.
Estimated market value
$1,317,400
