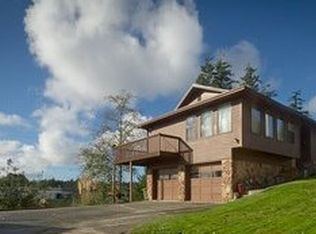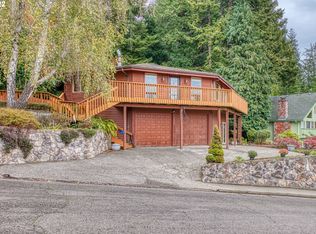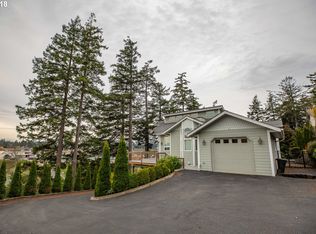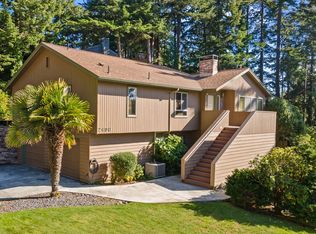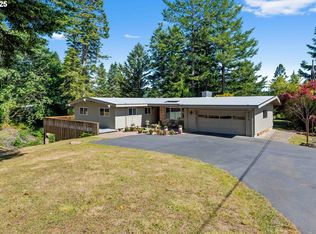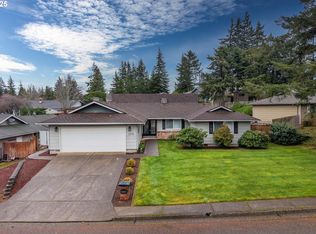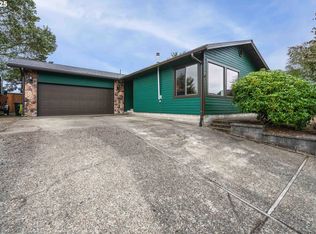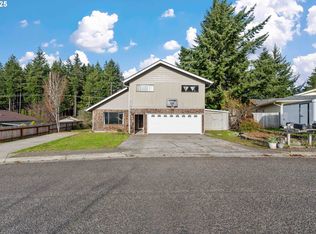Step into this beautifully updated 3-bedroom, 3-bathroom home, offering 1,900 square feet of thoughtfully designed living space. Nestled in a desirable, well-established neighborhood, this fully furnished, turn-key property showcases vaulted ceilings and skylights that fill the home with natural light, creating a warm and inviting atmosphere.The main level features an open-concept layout with a spacious living room, dining area, and modern kitchen—perfect for everyday living and entertaining. You’ll also find the primary bedroom with an attached en-suite bathroom, two additional bedrooms, and a full hall bathroom, ensuring comfort and convenience for family and guests alike.Downstairs, enjoy a generous family room that can easily serve as a game room or fourth bedroom, offering flexible living options. This level also includes a full bathroom and direct access to the garage for added practicality.Step outside to a large covered patio and deck overlooking the fully fenced backyard—ideal for relaxing, barbecuing, or hosting outdoor gatherings. The property also provides covered RV or boat parking, adding exceptional versatility.Completely move-in ready, this home is located just minutes from shopping, the scenic Oregon Coast, and stunning beaches. Whether you’re looking for a permanent residence, vacation getaway, or investment property, this home offers the perfect blend of comfort, style, and location.
Active
Price cut: $22.5K (11/10)
$575,000
2460 Stephanie Ln, North Bend, OR 97459
3beds
1,900sqft
Est.:
Residential, Single Family Residence
Built in 1980
-- sqft lot
$565,700 Zestimate®
$303/sqft
$-- HOA
What's special
Fully fenced backyardGenerous family roomLarge covered patioVaulted ceilingsModern kitchenOpen-concept layout
- 132 days |
- 389 |
- 22 |
Zillow last checked: 8 hours ago
Listing updated: December 09, 2025 at 04:21pm
Listed by:
Melanee Woodman 541-290-6431,
Ocean Dunes Realty,
Kelly King 541-404-8084,
Ocean Dunes Realty
Source: RMLS (OR),MLS#: 505886625
Tour with a local agent
Facts & features
Interior
Bedrooms & bathrooms
- Bedrooms: 3
- Bathrooms: 3
- Full bathrooms: 3
- Main level bathrooms: 2
Rooms
- Room types: Bedroom 2, Bedroom 3, Dining Room, Family Room, Kitchen, Living Room, Primary Bedroom
Primary bedroom
- Features: Bathroom, Closet, Laminate Flooring, Shower
- Level: Main
Bedroom 2
- Features: Closet, Laminate Flooring
- Level: Main
Bedroom 3
- Features: Closet, Laminate Flooring
- Level: Main
Dining room
- Features: Laminate Flooring
- Level: Main
Family room
- Features: Sliding Doors, Laminate Flooring
- Level: Lower
Kitchen
- Features: Dishwasher, Microwave, Free Standing Range, Free Standing Refrigerator
- Level: Main
Living room
- Features: Laminate Flooring
- Level: Main
Heating
- Heat Pump
Cooling
- Heat Pump
Appliances
- Included: Dishwasher, Free-Standing Range, Free-Standing Refrigerator, Microwave, Stainless Steel Appliance(s), Washer/Dryer, Electric Water Heater
- Laundry: Laundry Room
Features
- Granite, Closet, Bathroom, Shower, Pantry
- Flooring: Laminate
- Doors: Sliding Doors
- Windows: Double Pane Windows, Vinyl Frames
- Basement: Daylight,Exterior Entry,Finished
Interior area
- Total structure area: 1,900
- Total interior livable area: 1,900 sqft
Property
Parking
- Total spaces: 2
- Parking features: Driveway, RV Access/Parking, Carport, Extra Deep Garage, Tuck Under
- Garage spaces: 2
- Has carport: Yes
- Has uncovered spaces: Yes
Accessibility
- Accessibility features: Walkin Shower, Accessibility
Features
- Levels: Multi/Split
- Stories: 2
- Patio & porch: Covered Patio, Deck
- Exterior features: Yard
- Fencing: Fenced
Lot
- Features: Level, SqFt 5000 to 6999
Details
- Additional structures: RVParking
- Parcel number: 7594300
- Zoning: R-10
Construction
Type & style
- Home type: SingleFamily
- Property subtype: Residential, Single Family Residence
Materials
- Cement Siding
- Foundation: Slab
- Roof: Composition
Condition
- Updated/Remodeled
- New construction: No
- Year built: 1980
Utilities & green energy
- Sewer: Public Sewer
- Water: Public
Community & HOA
HOA
- Has HOA: No
Location
- Region: North Bend
Financial & listing details
- Price per square foot: $303/sqft
- Tax assessed value: $464,550
- Annual tax amount: $4,092
- Date on market: 7/31/2025
- Listing terms: Cash,Conventional,FHA,USDA Loan,VA Loan
- Road surface type: Paved
Estimated market value
$565,700
$537,000 - $594,000
$2,575/mo
Price history
Price history
| Date | Event | Price |
|---|---|---|
| 11/10/2025 | Price change | $575,000-3.8%$303/sqft |
Source: | ||
| 8/1/2025 | Listed for sale | $597,500+13.8%$314/sqft |
Source: | ||
| 1/23/2024 | Sold | $525,000-1.9%$276/sqft |
Source: | ||
| 1/9/2024 | Pending sale | $535,000$282/sqft |
Source: | ||
| 1/9/2024 | Price change | $535,000-4.5%$282/sqft |
Source: | ||
Public tax history
Public tax history
| Year | Property taxes | Tax assessment |
|---|---|---|
| 2024 | $4,092 +3% | $464,550 -5.8% |
| 2023 | $3,972 +1.1% | $493,230 +16.9% |
| 2022 | $3,929 -2.4% | $421,990 +28.9% |
Find assessor info on the county website
BuyAbility℠ payment
Est. payment
$3,315/mo
Principal & interest
$2759
Property taxes
$355
Home insurance
$201
Climate risks
Neighborhood: 97459
Nearby schools
GreatSchools rating
- 8/10Hillcrest Elementary SchoolGrades: K-5Distance: 0.2 mi
- 7/10North Bend Middle SchoolGrades: 6-8Distance: 0.2 mi
- 7/10North Bend Senior High SchoolGrades: 9-12Distance: 0.2 mi
Schools provided by the listing agent
- Elementary: North Bay
- Middle: North Bend
- High: North Bend
Source: RMLS (OR). This data may not be complete. We recommend contacting the local school district to confirm school assignments for this home.
- Loading
- Loading
