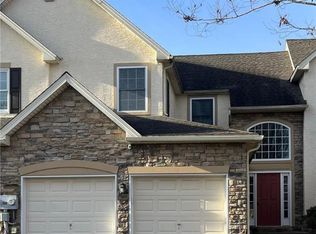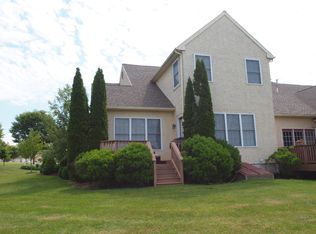Sold for $482,000
$482,000
2460 Thistle Rd, Macungie, PA 18062
3beds
2,295sqft
Multi Family
Built in 2004
7,230.96 Square Feet Lot
$496,100 Zestimate®
$210/sqft
$2,615 Estimated rent
Home value
$496,100
$446,000 - $551,000
$2,615/mo
Zestimate® history
Loading...
Owner options
Explore your selling options
What's special
Welcome to this beautifully maintained and move-in ready end-unit carriage townhome in the highly sought-after neighborhood of Penn's Meadow and desirable East Penn School District, offering sunny southern exposure. As you enter through the front door, you are greeted by a grand two-story foyer and hardwood floors. The versatile living room, perfect for a home office or playroom, welcomes you with ample natural light. The spacious family room features cathedral ceilings and a fireplace flowing seamlessly into the eat-in kitchen, which boasts a breakfast bar, granite countertops, solid wood Cherry cabinets with pull-out shelves, and an oversized pantry. The adjacent large dining room features a door that leads out to a rear Trex deck and flat yard, which backs to forested township reserved open space. A convenient half bathroom and laundry room with cabinets, counter space, and a utility sink lead to the two-car garage. Upstairs, the luxurious primary suite is a true retreat, with soaring cathedral ceilings, a huge walk-in closet, and an ensuite bath complete with a Jacuzzi tub, dual vanity, and a walk-in shower. Two additional generously sized bedrooms share a full Jack-and-Jill bathroom. This home also offers an abundance of closet and storage space. Recent updates include a brand-new HVAC system, water softener, and dishwasher for your peace of mind. Conveniently located near shops, restaurants, and the local elementary school, this home offers both comfort and convenience.
Zillow last checked: 8 hours ago
Listing updated: June 13, 2025 at 08:05am
Listed by:
Callie Kimmel 610-442-1533,
Redfin Corporation
Bought with:
Matthew Kessler, AB069701
Lehigh Valley Just Listed LLC
Source: GLVR,MLS#: 754101 Originating MLS: Lehigh Valley MLS
Originating MLS: Lehigh Valley MLS
Facts & features
Interior
Bedrooms & bathrooms
- Bedrooms: 3
- Bathrooms: 3
- Full bathrooms: 2
- 1/2 bathrooms: 1
Primary bedroom
- Level: Second
- Dimensions: 13.00 x 16.00
Bedroom
- Level: Second
- Dimensions: 12.00 x 9.00
Bedroom
- Level: Second
- Dimensions: 11.00 x 12.00
Primary bathroom
- Level: Second
- Dimensions: 13.00 x 5.00
Dining room
- Level: First
- Dimensions: 13.00 x 15.00
Family room
- Level: First
- Dimensions: 17.00 x 13.00
Other
- Level: Second
- Dimensions: 4.00 x 9.00
Half bath
- Level: First
- Dimensions: 5.00 x 4.00
Kitchen
- Level: First
- Dimensions: 10.00 x 11.00
Laundry
- Level: First
- Dimensions: 6.00 x 9.00
Living room
- Level: First
- Dimensions: 11.00 x 15.00
Heating
- Forced Air
Cooling
- Central Air
Appliances
- Included: Dryer, Dishwasher, Disposal, Gas Oven, Gas Range, Gas Water Heater, Microwave, Refrigerator, Water Softener Owned, Washer
- Laundry: Main Level
Features
- Cathedral Ceiling(s), Dining Area, Separate/Formal Dining Room, Entrance Foyer, Eat-in Kitchen, High Ceilings, Home Office, Jetted Tub, Kitchen Island, Family Room Main Level, Vaulted Ceiling(s), Walk-In Closet(s)
- Flooring: Carpet, Hardwood
- Basement: Full
- Has fireplace: Yes
- Fireplace features: Family Room, Gas Log
Interior area
- Total interior livable area: 2,295 sqft
- Finished area above ground: 2,295
- Finished area below ground: 0
Property
Parking
- Total spaces: 2
- Parking features: Built In, Driveway, Garage
- Garage spaces: 2
- Has uncovered spaces: Yes
Features
- Stories: 2
- Patio & porch: Deck
- Exterior features: Deck
- Has spa: Yes
Lot
- Size: 7,230 sqft
Details
- Parcel number: 547465670763001
- Zoning: Residential
- Special conditions: None
Construction
Type & style
- Home type: SingleFamily
- Architectural style: Colonial
- Property subtype: Multi Family
Materials
- Stone Veneer, Stucco
- Roof: Asphalt,Fiberglass
Condition
- Year built: 2004
Utilities & green energy
- Sewer: Public Sewer
- Water: Public
Community & neighborhood
Location
- Region: Macungie
- Subdivision: Penn's Meadow
HOA & financial
HOA
- Has HOA: Yes
- HOA fee: $495 quarterly
Other
Other facts
- Listing terms: Cash,Conventional,FHA,VA Loan
- Ownership type: Fee Simple
Price history
| Date | Event | Price |
|---|---|---|
| 6/12/2025 | Sold | $482,000+1.5%$210/sqft |
Source: | ||
| 5/3/2025 | Pending sale | $475,000$207/sqft |
Source: | ||
| 5/2/2025 | Listed for sale | $475,000$207/sqft |
Source: | ||
| 4/9/2025 | Pending sale | $475,000$207/sqft |
Source: | ||
| 3/31/2025 | Listed for sale | $475,000+60.2%$207/sqft |
Source: | ||
Public tax history
| Year | Property taxes | Tax assessment |
|---|---|---|
| 2025 | $6,384 +6.8% | $242,100 |
| 2024 | $5,980 +2% | $242,100 |
| 2023 | $5,860 | $242,100 |
Find assessor info on the county website
Neighborhood: 18062
Nearby schools
GreatSchools rating
- 8/10Willow Lane El SchoolGrades: K-5Distance: 0.3 mi
- 8/10Eyer Middle SchoolGrades: 6-8Distance: 1.8 mi
- 7/10Emmaus High SchoolGrades: 9-12Distance: 3 mi
Schools provided by the listing agent
- Elementary: Willow Lane
- Middle: Eyer
- High: Emmaus
- District: East Penn
Source: GLVR. This data may not be complete. We recommend contacting the local school district to confirm school assignments for this home.

Get pre-qualified for a loan
At Zillow Home Loans, we can pre-qualify you in as little as 5 minutes with no impact to your credit score.An equal housing lender. NMLS #10287.

