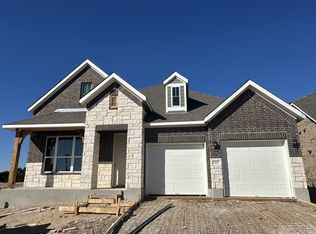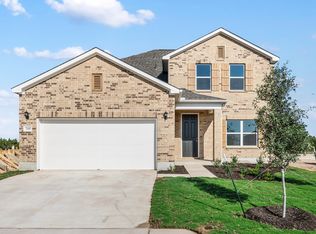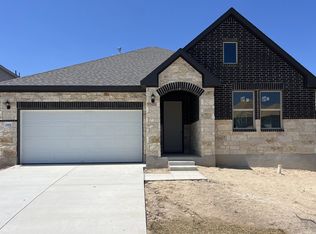Discover comfort and style in this beautifully designed Ashton Woods home in Berry Creek Highlands. The open-concept main floor features a gourmet kitchen with 42" Noir cabinetry, Silestone countertops, and luxury vinyl flooring, flowing into the family room, dining area, and covered patio. The first-floor primary suite includes a spa-like bath and walk-in closet. Upstairs offers a spacious game room, three bedrooms, and two full baths. Enjoy natural gas living with easy access to dining, shopping, and parks.
This property is off market, which means it's not currently listed for sale or rent on Zillow. This may be different from what's available on other websites or public sources.


