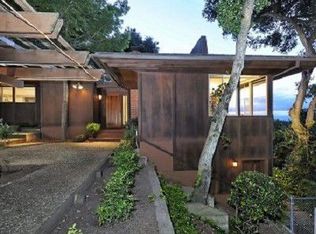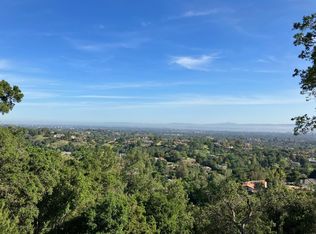Live in this peaceful, modern home. Featuring panoramic views of the San Francisco Bay and ultimate privacy it provides a welcome escape from the pressures of Silicon Valley. The open-concept floor plan with vaulted pine ceilings, stone accents, and views from nearly every room, pays homage to the natural setting. The common living area is integrated with an expansive tile floor creating a great room perfect for entertaining and a relaxed flow. The room's acoustics are ideal for live performances or streamed music alike. The stone-accented gas fireplace rises the full height of one tall wall to provide a dramatic effect. Located in prestigious Los Altos Hills, consistently rated one of the top ten affluent zip codes in the United States with excellent public and private school options.
This property is off market, which means it's not currently listed for sale or rent on Zillow. This may be different from what's available on other websites or public sources.

