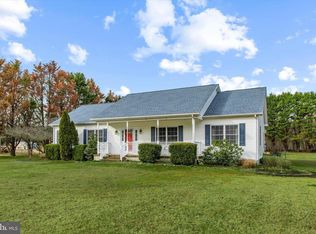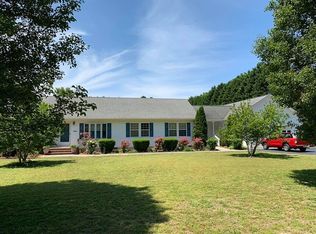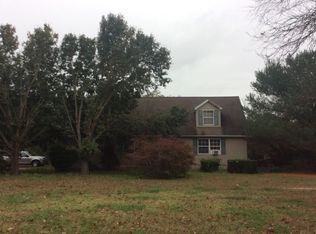Sold for $400,000
$400,000
24604 Peterkins Rd, Georgetown, DE 19947
3beds
2,020sqft
Single Family Residence
Built in 2001
0.86 Acres Lot
$398,700 Zestimate®
$198/sqft
$3,173 Estimated rent
Home value
$398,700
$375,000 - $423,000
$3,173/mo
Zestimate® history
Loading...
Owner options
Explore your selling options
What's special
** BACK ON THE MARKET AT NO FAULT OF THE SELLER - previous buyers’ home didn’t sell ** Priced below recent appraised value! Welcome to your new home at 24604 Peterkins Road. Featuring 3 beds and 2 and-a-half baths on nearly an acre, this lovely home is ready for its new owners! New roof 2024! Before stepping in the home, take a look at the inviting front porch and imagine yourself enjoying a delightful morning cup of coffee prior to starting the day. Enter either through the front door or from the attached garage. Inside the home, you'll find a spacious great room, well-appointed kitchen with original Amish oak cabinets, an inviting dining area, an additional living space, and office. Each of the three bedrooms are generously sized, with the primary bedroom being the most spacious of them all. Enter into the large suite directly off the primary bedroom, featuring a shower and jetted spa bath tub. The home also features a spacious attic for all the items you wish to store out of sight. The full guest bathroom is also well-appointed, featuring all of the comforts one desires. The 2014 addition adds a half bath, office and additional living space. In the backyard, you'll discover a deck overlooking the private backyard along with the in-ground enclosed salt water pool along with multiple sheds containing enough space for lawn equipment, pool supplies and beach accessories. The pool enclosure is retractable. Located under 20 miles from both Lewes & Rehoboth, this home makes perfect sense for those who want to be close to the action without being located in all of the hustle-and-bustle of the beach towns. Schedule a tour of this beautiful home today! As-is sale. Septic pumped & inspected 5/20/25 - report is available upon request.
Zillow last checked: 8 hours ago
Listing updated: October 27, 2025 at 05:45am
Listed by:
Matt Harkins 302-528-2705,
Patterson-Schwartz-Rehoboth
Bought with:
NICOLE HARRELL, RS-0023314
Northrop Realty
Source: Bright MLS,MLS#: DESU2080450
Facts & features
Interior
Bedrooms & bathrooms
- Bedrooms: 3
- Bathrooms: 3
- Full bathrooms: 2
- 1/2 bathrooms: 1
- Main level bathrooms: 3
- Main level bedrooms: 3
Basement
- Area: 0
Heating
- Forced Air, Propane
Cooling
- Central Air, Electric
Appliances
- Included: Electric Water Heater
Features
- Attic, Ceiling Fan(s), Dining Area, Family Room Off Kitchen, Soaking Tub
- Has basement: No
- Number of fireplaces: 1
- Fireplace features: Gas/Propane
Interior area
- Total structure area: 2,020
- Total interior livable area: 2,020 sqft
- Finished area above ground: 2,020
- Finished area below ground: 0
Property
Parking
- Total spaces: 7
- Parking features: Garage Faces Front, Attached, Detached Carport, Driveway
- Attached garage spaces: 2
- Carport spaces: 1
- Covered spaces: 3
- Uncovered spaces: 4
Accessibility
- Accessibility features: Doors - Swing In
Features
- Levels: One
- Stories: 1
- Patio & porch: Deck, Porch
- Has private pool: Yes
- Pool features: In Ground, Salt Water, Vinyl, Other, Private
- Fencing: Chain Link,Back Yard
- Has view: Yes
- View description: Trees/Woods
Lot
- Size: 0.86 Acres
- Dimensions: 150 x 250
- Features: Backs to Trees, Not In Development
Details
- Additional structures: Above Grade, Below Grade, Outbuilding
- Parcel number: 1337.0042.00
- Zoning: AR-1
- Special conditions: Standard
Construction
Type & style
- Home type: SingleFamily
- Architectural style: Ranch/Rambler
- Property subtype: Single Family Residence
Materials
- Block, CPVC/PVC, Stick Built, Vinyl Siding
- Foundation: Block, Crawl Space
- Roof: Architectural Shingle
Condition
- Very Good
- New construction: No
- Year built: 2001
Utilities & green energy
- Sewer: Private Septic Tank
- Water: Well
Community & neighborhood
Location
- Region: Georgetown
- Subdivision: None Available
Other
Other facts
- Listing agreement: Exclusive Right To Sell
- Listing terms: Cash,Conventional,FHA,VA Loan
- Ownership: Fee Simple
Price history
| Date | Event | Price |
|---|---|---|
| 10/27/2025 | Sold | $400,000+0%$198/sqft |
Source: | ||
| 9/17/2025 | Pending sale | $399,999$198/sqft |
Source: | ||
| 9/4/2025 | Price change | $399,999-9.1%$198/sqft |
Source: | ||
| 9/2/2025 | Listed for sale | $439,900$218/sqft |
Source: | ||
| 5/7/2025 | Contingent | $439,900$218/sqft |
Source: | ||
Public tax history
| Year | Property taxes | Tax assessment |
|---|---|---|
| 2024 | $614 +0.2% | $23,450 |
| 2023 | $613 +3.6% | $23,450 |
| 2022 | $592 +3.4% | $23,450 |
Find assessor info on the county website
Neighborhood: 19947
Nearby schools
GreatSchools rating
- 6/10Georgetown Elementary SchoolGrades: PK-5Distance: 4.4 mi
- 5/10Georgetown Middle SchoolGrades: 6-8Distance: 4.4 mi
- 3/10Sussex Central High SchoolGrades: 9-12Distance: 0.9 mi
Schools provided by the listing agent
- District: Indian River
Source: Bright MLS. This data may not be complete. We recommend contacting the local school district to confirm school assignments for this home.
Get pre-qualified for a loan
At Zillow Home Loans, we can pre-qualify you in as little as 5 minutes with no impact to your credit score.An equal housing lender. NMLS #10287.
Sell for more on Zillow
Get a Zillow Showcase℠ listing at no additional cost and you could sell for .
$398,700
2% more+$7,974
With Zillow Showcase(estimated)$406,674


