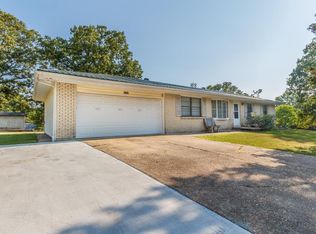Closed
Listing Provided by:
Judy M Redmond 573-528-1927,
Miller Real Estate, Inc
Bought with: EXIT All American Realty
Price Unknown
24605 Safe Rd, Waynesville, MO 65583
4beds
2,036sqft
Single Family Residence
Built in 1973
0.59 Acres Lot
$227,500 Zestimate®
$--/sqft
$1,977 Estimated rent
Home value
$227,500
$200,000 - $259,000
$1,977/mo
Zestimate® history
Loading...
Owner options
Explore your selling options
What's special
Take a look at this Wonderful 4 Bedroom,3 Bath Home. Living Room has gas fireplace. Cozy Primary Bedroom has Electric Fireplace with Door that opens onto covered deck. Main Bathroom & Primary Bathroom have been recently remodeled with a contemporary touch to meet your needs. Dining Room has patio doors that open onto large Sunroom with another gas fireplace and a spliter for year round comfort. Country Kitchen has lots of cabinets, a double oven, built-in microwave, & refrigerator. Walk In Pantry for extra storage. Large Family Room has bay window with window seat. Large Utility Room has utility sink & lots of storage. 4th Bedroom has built-in bookcases with access for additional closet and 3rd full bath. Plenty of room for your cars with a Double Car Garage and Double Car Carport. Located on large corner lot in Forrest Hills Subdivision. Just some of the amenities include: upgraded electrical service, newer heating & cooling system, Crown Molding Accents, Skylights, Hearth for woodstove in Family Room, Propane Tank, Water Softner, Fenced Back Yard, Built-in Bookcases, and lots of storage for you and your cars. Priced to sell quickly at $215,000.
Zillow last checked: 8 hours ago
Listing updated: August 06, 2025 at 10:31am
Listing Provided by:
Judy M Redmond 573-528-1927,
Miller Real Estate, Inc
Bought with:
Jodi L Roane, 2006027948
EXIT All American Realty
Source: MARIS,MLS#: 25043795 Originating MLS: Pulaski County Board of REALTORS
Originating MLS: Pulaski County Board of REALTORS
Facts & features
Interior
Bedrooms & bathrooms
- Bedrooms: 4
- Bathrooms: 3
- Full bathrooms: 3
- Main level bathrooms: 3
- Main level bedrooms: 4
Heating
- Electric, Forced Air
Cooling
- Central Air
Appliances
- Included: Double Oven
- Laundry: Laundry Room, Main Level
Features
- Bookcases, Crown Molding
- Flooring: Ceramic Tile
- Doors: Panel Door(s)
- Windows: Bay Window(s), Blinds, Skylight(s)
- Basement: None
- Number of fireplaces: 3
- Fireplace features: Electric, Gas, Living Room, Master Bedroom
Interior area
- Total structure area: 2,036
- Total interior livable area: 2,036 sqft
- Finished area above ground: 2,036
- Finished area below ground: 0
Property
Parking
- Total spaces: 4
- Parking features: Carport, Garage, Garage Door Opener
- Attached garage spaces: 2
- Carport spaces: 2
- Covered spaces: 4
Features
- Levels: One
- Patio & porch: Wrap Around
- Exterior features: Lighting
- Pool features: None
- Fencing: Back Yard
- Frontage length: 140
Lot
- Size: 0.59 Acres
- Dimensions: 0.59
- Features: Back Yard, Front Yard
Details
- Parcel number: 118.034000002012.000
- Special conditions: Standard
Construction
Type & style
- Home type: SingleFamily
- Architectural style: Ranch
- Property subtype: Single Family Residence
Materials
- Steel Siding
- Foundation: Permanent
- Roof: Shingle
Condition
- Updated/Remodeled
- New construction: No
- Year built: 1973
Utilities & green energy
- Sewer: Public Sewer
- Water: Public
- Utilities for property: Cable Available, Electricity Connected, Propane, Sewer Connected, Water Connected
Community & neighborhood
Community
- Community features: Street Lights
Location
- Region: Waynesville
- Subdivision: Forrest Hills
Other
Other facts
- Listing terms: Cash,Conventional,FHA,USDA Loan,VA Loan
- Ownership: Private
- Road surface type: Paved
Price history
| Date | Event | Price |
|---|---|---|
| 8/6/2025 | Sold | -- |
Source: | ||
| 6/28/2025 | Pending sale | $215,000$106/sqft |
Source: | ||
| 6/25/2025 | Listed for sale | $215,000+95.6%$106/sqft |
Source: | ||
| 12/3/2014 | Sold | -- |
Source: | ||
| 9/19/2014 | Price change | $109,900-4.4%$54/sqft |
Source: Miller Real Estate, Inc #14043535 Report a problem | ||
Public tax history
Tax history is unavailable.
Neighborhood: 65583
Nearby schools
GreatSchools rating
- 4/106TH GRADE CENTERGrades: 6Distance: 1.5 mi
- 6/10Waynesville Sr. High SchoolGrades: 9-12Distance: 1.4 mi
- 4/10Waynesville Middle SchoolGrades: 7-8Distance: 1.4 mi
Schools provided by the listing agent
- Elementary: Waynesville R-Vi
- Middle: Waynesville Middle
- High: Waynesville Sr. High
Source: MARIS. This data may not be complete. We recommend contacting the local school district to confirm school assignments for this home.
