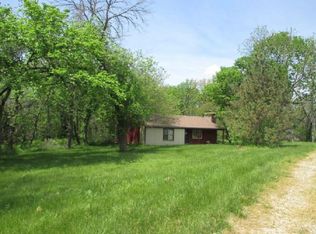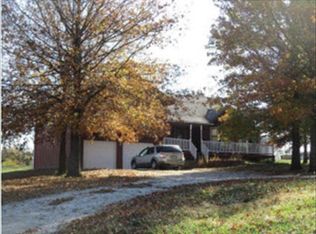Sold
Price Unknown
24609 Harmony Rd, Paola, KS 66071
5beds
2,371sqft
Single Family Residence
Built in 2003
2.8 Acres Lot
$492,000 Zestimate®
$--/sqft
$2,588 Estimated rent
Home value
$492,000
Estimated sales range
Not available
$2,588/mo
Zestimate® history
Loading...
Owner options
Explore your selling options
What's special
**BACK ON THE MARKET - NO FAULT OF SELLER** Charming 5-Bedroom Home on 2.8 Acres – Close to Hillsdale Lake!
Enjoy the perfect blend of country living and modern convenience with this beautiful 5-bedroom, 2-bath home on 2.8 acres! Located just minutes from Hillsdale Lake, this property offers plenty of space to spread out, featuring two sheds, a serene pond, and even a dirt bike track for outdoor fun.
Inside, you'll find lots of windows for abundant natural light, two spacious living areas, and a formal dining room. The kitchen boasts ample cabinetry and generous counter space, perfect for cooking and entertaining. Upstairs on the bedroom level, you’ll find a master suite complete with a jetted tub and walk-in closet, plus two additional bedrooms and a convenient laundry area. The home also features two non-conforming rooms in the basement, ideal for extra bedrooms, a home office, or a hobby space. Recent updates include new carpet, a new roof, and fresh gravel.
Step outside to enjoy the above-ground pool, a deck, and a patio, perfect for outdoor entertaining or relaxing in your private oasis. Conveniently off pavement, with easy access to Paola, Hillsdale, and Gardner.
?? Schedule a showing today!
Zillow last checked: 8 hours ago
Listing updated: June 10, 2025 at 09:38am
Listing Provided by:
Kate Johnson 913-271-5801,
Real Broker, LLC
Bought with:
KC HOMES365 TEAM
Keller Williams Realty Partners Inc.
Source: Heartland MLS as distributed by MLS GRID,MLS#: 2535270
Facts & features
Interior
Bedrooms & bathrooms
- Bedrooms: 5
- Bathrooms: 3
- Full bathrooms: 2
- 1/2 bathrooms: 1
Primary bedroom
- Features: Carpet, Ceiling Fan(s)
- Level: Second
Bedroom 2
- Features: Ceiling Fan(s)
- Level: Second
- Length: 0
Bedroom 3
- Features: Ceiling Fan(s)
- Level: Second
Primary bathroom
- Features: Ceramic Tiles, Shower Only, Walk-In Closet(s)
- Level: Second
Bathroom 2
- Features: Ceramic Tiles, Shower Over Tub
- Level: Second
Dining room
- Features: Ceiling Fan(s)
- Level: First
Family room
- Features: Carpet
- Level: Lower
Half bath
- Level: Basement
Kitchen
- Features: Ceramic Tiles
- Level: First
Laundry
- Features: Ceramic Tiles
- Level: Second
Living room
- Features: Ceiling Fan(s)
- Level: First
Heating
- Heatpump/Gas
Cooling
- Heat Pump
Appliances
- Included: Dishwasher, Microwave, Built-In Electric Oven
- Laundry: Bedroom Level
Features
- Ceiling Fan(s), Stained Cabinets, Vaulted Ceiling(s), Walk-In Closet(s)
- Flooring: Carpet, Tile, Wood
- Basement: Finished,Walk-Out Access
- Has fireplace: No
Interior area
- Total structure area: 2,371
- Total interior livable area: 2,371 sqft
- Finished area above ground: 1,555
- Finished area below ground: 816
Property
Parking
- Total spaces: 2
- Parking features: Attached, Basement, Built-In, Garage Faces Front
- Attached garage spaces: 2
Features
- Patio & porch: Deck, Patio, Porch
- Spa features: Bath
Lot
- Size: 2.80 Acres
- Dimensions: 345 x 360
- Features: Acreage
Details
- Additional structures: Shed(s)
- Parcel number: 0820400000017.000
Construction
Type & style
- Home type: SingleFamily
- Architectural style: Traditional
- Property subtype: Single Family Residence
Materials
- Board & Batten Siding
- Roof: Composition
Condition
- Year built: 2003
Utilities & green energy
- Sewer: Grinder Pump, Septic Tank
- Water: Rural
Community & neighborhood
Security
- Security features: Smoke Detector(s)
Location
- Region: Paola
- Subdivision: Other
HOA & financial
HOA
- Has HOA: No
Other
Other facts
- Listing terms: Cash,Conventional,FHA,USDA Loan,VA Loan
- Ownership: Private
- Road surface type: Gravel, Paved
Price history
| Date | Event | Price |
|---|---|---|
| 6/9/2025 | Sold | -- |
Source: | ||
| 5/4/2025 | Pending sale | $465,000$196/sqft |
Source: | ||
| 4/10/2025 | Price change | $465,000-2.1%$196/sqft |
Source: | ||
| 4/4/2025 | Listed for sale | $475,000$200/sqft |
Source: | ||
| 3/18/2025 | Contingent | $475,000$200/sqft |
Source: | ||
Public tax history
| Year | Property taxes | Tax assessment |
|---|---|---|
| 2025 | -- | $53,590 +2.5% |
| 2024 | $4,672 -3.7% | $52,290 +1.6% |
| 2023 | $4,852 +20.4% | $51,462 +26.7% |
Find assessor info on the county website
Neighborhood: 66071
Nearby schools
GreatSchools rating
- NACottonwood Elementary SchoolGrades: PK-2Distance: 7.3 mi
- 7/10Paola Middle SchoolGrades: 6-8Distance: 7.4 mi
- 7/10Paola High SchoolGrades: 9-12Distance: 7.5 mi
Schools provided by the listing agent
- Elementary: Paola
- Middle: Paola
- High: Paola
Source: Heartland MLS as distributed by MLS GRID. This data may not be complete. We recommend contacting the local school district to confirm school assignments for this home.
Get a cash offer in 3 minutes
Find out how much your home could sell for in as little as 3 minutes with a no-obligation cash offer.
Estimated market value$492,000
Get a cash offer in 3 minutes
Find out how much your home could sell for in as little as 3 minutes with a no-obligation cash offer.
Estimated market value
$492,000

