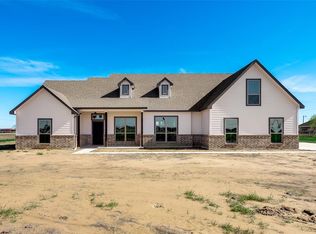Sold
Price Unknown
2461 Neck Rd, Palmer, TX 75152
4beds
2,369sqft
Single Family Residence
Built in 2019
1.03 Acres Lot
$569,500 Zestimate®
$--/sqft
$3,391 Estimated rent
Home value
$569,500
$524,000 - $621,000
$3,391/mo
Zestimate® history
Loading...
Owner options
Explore your selling options
What's special
Pre-appraised! Stunning home has so much space with all the bells and whistles on 1 acre lot with shop. Backyard is an entertainers dream with a wood-framed structure that is perfect for a firepit sitting area. Everyone is sure to enjoy the amazing views of this sparkling blue pool. Spacious home with 4 bedrooms, office and an additional flex space to fit your family needs. Two bedrooms on the 1st level and 2 additional bedrooms upstairs. A dedicated office space upstairs as well that could possibly be used as a 5th bedroom for larger families. As you breach the top of stairs you are met with a good-sized flex space to suit your family needs. Kitchen has an open concept with luxurious design elements to include fresh color scheme and light counters. The living room has an abundance of natural light and a cozy fireplace for those cool nights. This home is situated in a neighborhood with other homes on large lots. You get a small town feel with only a short drive of approx. 20 min to Dallas. Propane tank on property is leased. All information is deemed to be accurate and true but buyer and buyer's agent to verify all information. ***Call agent for showing appts***
Zillow last checked: 8 hours ago
Listing updated: June 10, 2025 at 04:03pm
Listed by:
Sandra Flowers 0641045 940-205-3649,
Fathom Realty, LLC 888-455-6040
Bought with:
Brandee Escalante
eXp Realty
Source: NTREIS,MLS#: 20838091
Facts & features
Interior
Bedrooms & bathrooms
- Bedrooms: 4
- Bathrooms: 3
- Full bathrooms: 2
- 1/2 bathrooms: 1
Primary bedroom
- Features: En Suite Bathroom, Walk-In Closet(s)
- Level: First
- Dimensions: 14 x 13
Bedroom
- Level: First
- Dimensions: 11 x 10
Bedroom
- Level: Second
- Dimensions: 11 x 11
Bedroom
- Level: Second
- Dimensions: 11 x 10
Dining room
- Level: First
- Dimensions: 11 x 11
Kitchen
- Features: Built-in Features, Dual Sinks, Kitchen Island, Pantry, Stone Counters
- Level: First
- Dimensions: 10 x 15
Laundry
- Features: Built-in Features
- Level: First
- Dimensions: 7 x 7
Living room
- Features: Fireplace
- Level: First
- Dimensions: 15 x 20
Loft
- Level: Second
- Dimensions: 15 x 12
Heating
- Electric
Cooling
- Electric
Appliances
- Included: Dishwasher, Gas Range, Microwave
Features
- Double Vanity, High Speed Internet, Kitchen Island, Loft, Pantry, Cable TV, Walk-In Closet(s)
- Flooring: Carpet, Ceramic Tile, Wood
- Has basement: No
- Number of fireplaces: 1
- Fireplace features: Gas
Interior area
- Total interior livable area: 2,369 sqft
Property
Parking
- Total spaces: 2
- Parking features: Garage
- Attached garage spaces: 2
Features
- Levels: Two
- Stories: 2
- Exterior features: Other
- Pool features: In Ground, Pool
- Fencing: Wood
Lot
- Size: 1.03 Acres
Details
- Additional structures: Workshop
- Parcel number: 273739
Construction
Type & style
- Home type: SingleFamily
- Architectural style: Traditional,Detached
- Property subtype: Single Family Residence
Materials
- Brick
- Foundation: Slab
- Roof: Composition
Condition
- Year built: 2019
Utilities & green energy
- Sewer: Septic Tank
- Water: Public
- Utilities for property: Propane, Septic Available, Water Available, Cable Available
Community & neighborhood
Location
- Region: Palmer
- Subdivision: Little Acres
Other
Other facts
- Listing terms: Cash,Conventional,FHA,VA Loan
Price history
| Date | Event | Price |
|---|---|---|
| 6/10/2025 | Sold | -- |
Source: NTREIS #20838091 Report a problem | ||
| 5/18/2025 | Contingent | $569,900$241/sqft |
Source: NTREIS #20838091 Report a problem | ||
| 2/12/2025 | Listed for sale | $569,900-1.1%$241/sqft |
Source: NTREIS #20838091 Report a problem | ||
| 10/10/2024 | Listing removed | $576,000-4%$243/sqft |
Source: NTREIS #20732970 Report a problem | ||
| 9/19/2024 | Listed for sale | $599,999+6.2%$253/sqft |
Source: NTREIS #20732970 Report a problem | ||
Public tax history
| Year | Property taxes | Tax assessment |
|---|---|---|
| 2025 | -- | $536,590 +6.7% |
| 2024 | $5,715 -27.5% | $502,732 -13.9% |
| 2023 | $7,879 +43.6% | $583,930 +51.7% |
Find assessor info on the county website
Neighborhood: 75152
Nearby schools
GreatSchools rating
- 9/10Palmer Elementary SchoolGrades: PK-4Distance: 2.1 mi
- 6/10Palmer Middle SchoolGrades: 5-8Distance: 2.3 mi
- 8/10Palmer High SchoolGrades: 9-12Distance: 2.4 mi
Schools provided by the listing agent
- Elementary: Palmer
- Middle: Palmer
- High: Palmer
- District: Palmer ISD
Source: NTREIS. This data may not be complete. We recommend contacting the local school district to confirm school assignments for this home.
Get a cash offer in 3 minutes
Find out how much your home could sell for in as little as 3 minutes with a no-obligation cash offer.
Estimated market value$569,500
Get a cash offer in 3 minutes
Find out how much your home could sell for in as little as 3 minutes with a no-obligation cash offer.
Estimated market value
$569,500
