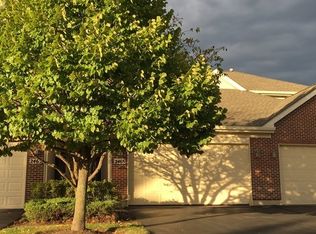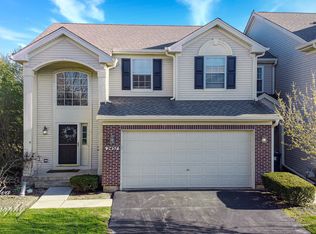Quick move-in available or Jan 1 '23 or sooner, END UNIT TOWNHOME, FIRST FLOOR RANCH IN ALGONQUIN / WILLOUGHBY FARMS... LIGHT, AIRY AND CLEAN 2 BEDROOM, 2 BATH END UNIT TOWNHOME, 2 CAR ATTACHED GARAGE WITH OPENER AND 2 EXTERIOR PARKING SPACES, BIG PARTIAL BASEMENT. OPEN FLOOR PLAN GREAT ROOM WITH PLENTY OF WINDOWS AND SPACIOUS EAT-IN KITCHEN. GRANITE COUNTERS AND STAINLESS APPLIANCES, LOTS OF CABINET SPACE. WONDERFULLY LANDSCAPED GARDEN PATIO FOR LOUNGING OR BBQ, 1349 SQUARE FEET WITH LAUNDRY ROOM (WASHER / DRYER INCL) FOR SINGLE LEVEL LIVING. CLOSE TO ALGONQUIN COMMONS, RANDALL ROAD SHOPPING/DINING AND TOLLWAY (I-90) SCHOOLS: WESTFIELD COMMUNITY SCHOOL ELEMENTARY AND MIDDLE HD JACOBS HIGH SCHOOL AVAILABLE January 1 2023 or sooner SMALL PETS OK WITH PET FEE MINIMUM 12 MONTH LEASE, 1 MO SECURITY DEPOSIT APPLICATION AND CREDIT CHECK REQUIRED, CONTACT LANDLORD BELOW PRIOR TO SUBMITTING APPLICATION TO VERIFY AVAILABILITY. RESPOND TO THIS POST OR CONTACT TIM AT: 7*0*8-7*3*8-7*8*9*8 TO VERIFY AVAILABILITY FOR SHOWING NO SOLICITORS PLEASE Tenant responsible for utilities and trash, Small pet OK with add'l pet fee. This is a no-smoking unit.
This property is off market, which means it's not currently listed for sale or rent on Zillow. This may be different from what's available on other websites or public sources.


