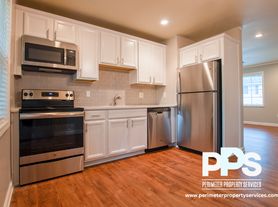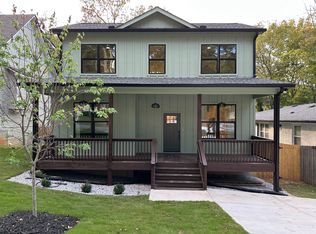2461 Sycamore Rd NW
Split the payment You reserve the new home by paying 50% of the security deposit now, and the remaining balance before move-in.
Step into modern living at 2461 Sycamore Rd NW, a stunning 3-bedroom, 3.5-bathroom home offering 2,175 sq. ft. of thoughtfully designed space in the sought-after Riverline Community. This newly built home features an open floor plan, ideal for both relaxation and entertaining. The kitchen is a chef's dream with sleek white cabinets, ample countertop space, a spacious island with seating, and a large sinkall complemented by updated stainless steel appliances. The luxurious primary suite boasts a walk-in closet and an attached spa-like bathroom. Additional highlights include a private balcony, a two-car garage, and convenient laundry hook-ups. Located minutes from grocery stores, dining options, downtown Atlanta, and Hartsfield-Jackson International Airport, this home offers unparalleled convenience. Don't miss the chance to make this modern gem your own, apply today!
_____
RENT WITH MYND
-Fast Online Application (valid for 30 days)
-Mobile App to Pay Rent and Track Services
-Affordable Renter's Insurance
Enjoy lightning-fast 1-gig internet for just $67.49/month Available at move in!
1. No data caps
2. No installation or hidden fees
3. All equipment included
Service provided through AT&T and facilitated through Second Nature.
Lease term: 12 months
ONE-TIME FEES
Non-refundable $59.00 Application Fee Per Adult
One Time Move In Fee $199
REQUIRED MONTHLY CHARGES*
$2999.00: Base Rent
$39.95/month: Residents Benefits Package provides residents with on-demand basic pest control, as-needed HVAC air filter delivery, Identity Theft Protection, and access to an exciting rewards program
*Estimated required monthly charges do not include the required costs of utilities or rental insurance, conditional fees including, but not limited to, pet fees, or optional fees.
CONDITIONAL FEES
This is a pet-friendly property! 3 Pets Max; Pet Move-In Fee $199 per pet; Pet Rent per pet varies based on Paw Score. Breed restrictions apply.
Mynd Property Management
Equal Opportunity Housing
License # 77919
Mynd Property Management does not advertise on Craigslist or Facebook Marketplace. We will never ask you to wire money or pay with gift cards. Please report any fraudulent ads to your Leasing Associate. Federal Occupancy Guidelines: 2 per bedroom + 1 additional occupant; 2 per studio. Please contact us for move-in policy and available move-in date.
House for rent
$2,999/mo
2461 Sycamore Rd NW, Atlanta, GA 30318
3beds
2,175sqft
Price may not include required fees and charges.
Single family residence
Available now
Cats, dogs OK
Air conditioner, central air, ceiling fan
Hookups laundry
2 Attached garage spaces parking
Electric
What's special
Two-car garagePrivate balconyLuxurious primary suiteOpen floor planSpacious island with seatingUpdated stainless steel appliancesWalk-in closet
- 2 days |
- -- |
- -- |
Zillow last checked: 11 hours ago
Listing updated: January 16, 2026 at 08:53pm
Travel times
Facts & features
Interior
Bedrooms & bathrooms
- Bedrooms: 3
- Bathrooms: 4
- Full bathrooms: 3
- 1/2 bathrooms: 1
Heating
- Electric
Cooling
- Air Conditioner, Central Air, Ceiling Fan
Appliances
- Included: Dishwasher, Disposal, Range Oven, WD Hookup
- Laundry: Hookups
Features
- Ceiling Fan(s), WD Hookup, Walk In Closet
- Attic: Yes
Interior area
- Total interior livable area: 2,175 sqft
Video & virtual tour
Property
Parking
- Total spaces: 2
- Parking features: Attached, Garage, Covered
- Has attached garage: Yes
- Details: Contact manager
Features
- Exterior features: Balcony, Heating: Electric, Walk In Closet
Details
- Parcel number: 17025200200385
Construction
Type & style
- Home type: SingleFamily
- Property subtype: Single Family Residence
Condition
- Year built: 2022
Community & HOA
Location
- Region: Atlanta
Financial & listing details
- Lease term: 12 months
Price history
| Date | Event | Price |
|---|---|---|
| 12/10/2025 | Listed for rent | $2,999-6.3%$1/sqft |
Source: Zillow Rentals Report a problem | ||
| 12/2/2025 | Listing removed | $3,199$1/sqft |
Source: Zillow Rentals Report a problem | ||
| 11/17/2025 | Price change | $3,199-1.4%$1/sqft |
Source: Zillow Rentals Report a problem | ||
| 11/11/2025 | Price change | $3,245-3%$1/sqft |
Source: Zillow Rentals Report a problem | ||
| 11/5/2025 | Listing removed | $450,888$207/sqft |
Source: | ||
Neighborhood: Riverside
Nearby schools
GreatSchools rating
- 8/10Bolton AcademyGrades: PK-5Distance: 0.8 mi
- 6/10Sutton Middle SchoolGrades: 6-8Distance: 3.9 mi
- 8/10North Atlanta High SchoolGrades: 9-12Distance: 4 mi

