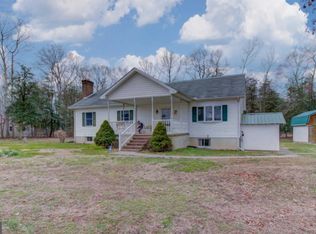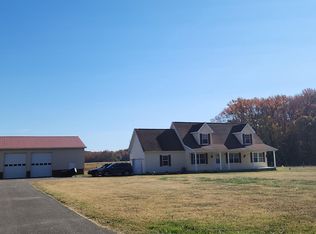R-10717 Beautiful home with an amazing kitchen, lots of recent updates, and plenty of extra space for expansion or storage. Enjoy a quiet country setting on an acre of land overlooking open space and beautiful sunrises. This home has been lovingly cared for by the original owners and has many custom features. Step inside to an open floor plan with a dream kitchen that looks like it belongs in a magazine. The kitchen was completely updated (2018)and features custom cabinets with all new appliances, granite counters, huge center island with space for 6 to eat, and tile back splash. Both bathrooms are newly updated with unique design details. The entire first floor has new flooring. Most of the home has been painted. The HVAC was updated approximately 3 years ago and includes a heat pump. New whole house water conditioning system. Full basement that includes a fireplace and entrance to the garage. Oversized 24 x 32 garage with extra side storage and walk up steps with cubbies and access to attic storage above garage. Room for expansion in the full walk up attic above the main house. There are not a lot of homes like this available that are so beautifully updated and include a full basement plus full walk up attic.
This property is off market, which means it's not currently listed for sale or rent on Zillow. This may be different from what's available on other websites or public sources.

