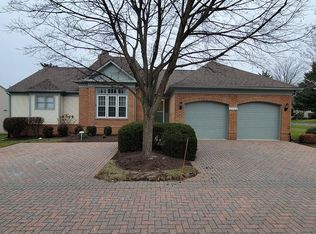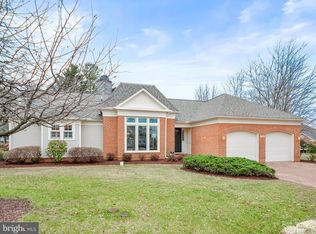Sold for $700,500
$700,500
2462 Bear Den Rd, Frederick, MD 21701
3beds
3,035sqft
Single Family Residence
Built in 1995
6,012 Square Feet Lot
$697,000 Zestimate®
$231/sqft
$3,156 Estimated rent
Home value
$697,000
$648,000 - $753,000
$3,156/mo
Zestimate® history
Loading...
Owner options
Explore your selling options
What's special
2462 Bear Den is a country styled home located in the award winning community of Worman's Mlll. Stroll to your favorite restaurant, community center with pool,tennis, fitness and entertaining rooms. Inside the home a grand, open floor plan greets you, with high ceilings that create an airy, spacious feel. Natural light floods the main living areas through strategically placed skylights, illuminating the rich, warm tones of the hardwood floors that extend throughout the home The kitchen, a blend of rustic charm and modern convenience, boasts beautiful granite countertops and tiled backsplashes. It is fully equipped with sleek, stainless steel appliances that contrast elegantly with the classic, hardwood cabinetry. This open-concept kitchen /breakfast area is offset to create that sense of privacy although flows seamlessly into the main living and dining areas, perfect for entertaining. Adjacent to the main living area, the bright and inviting sunroom serves as a tranquil retreat, offering a cozy spot to relax and enjoy the view of the outdoors. The home has three bedrooms, with the potential for four, each with its own character. The primary suite, on the main level, is a comfortable sanctuary. Two separate walk in closets and the primary bath complete the suite. Two additional bedrooms on the upper level designed with both style and functionality with a separate private bath and foyer, spacious enough for a desk area, completes the upper level living area. Plenty of storage in the unfinished basement and attic area. A beautiful home in a popular neighborhood is all that one could ask for! Contact listing agent for more details.
Zillow last checked: 8 hours ago
Listing updated: October 02, 2025 at 09:25am
Listed by:
Roberta McNamara 301-964-2847,
RE/MAX Results
Bought with:
Trina Larson, 644924
Coldwell Banker Realty
Source: Bright MLS,MLS#: MDFR2069518
Facts & features
Interior
Bedrooms & bathrooms
- Bedrooms: 3
- Bathrooms: 3
- Full bathrooms: 2
- 1/2 bathrooms: 1
- Main level bathrooms: 2
- Main level bedrooms: 1
Primary bedroom
- Features: Flooring - HardWood, Cathedral/Vaulted Ceiling, Window Treatments, Walk-In Closet(s)
- Level: Main
Bedroom 2
- Features: Flooring - Carpet
- Level: Upper
Bedroom 3
- Features: Flooring - Carpet
- Level: Upper
Primary bathroom
- Features: Bathroom - Stall Shower, Soaking Tub, Double Sink
- Level: Main
Bathroom 2
- Level: Upper
Dining room
- Features: Flooring - HardWood, Crown Molding
- Level: Main
Family room
- Features: Cathedral/Vaulted Ceiling, Window Treatments, Flooring - HardWood
- Level: Main
Foyer
- Features: Flooring - HardWood
- Level: Main
Kitchen
- Features: Flooring - HardWood, Ceiling Fan(s), Recessed Lighting, Cathedral/Vaulted Ceiling, Granite Counters, Breakfast Room, Eat-in Kitchen, Kitchen - Gas Cooking, Pantry
- Level: Main
Living room
- Features: Flooring - HardWood, Skylight(s), Cathedral/Vaulted Ceiling, Fireplace - Gas, Built-in Features
- Level: Main
Other
- Features: Flooring - Ceramic Tile, Ceiling Fan(s)
- Level: Main
Heating
- Heat Pump, Natural Gas
Cooling
- Ceiling Fan(s), Central Air, Electric
Appliances
- Included: Microwave, Cooktop, Dishwasher, Disposal, Exhaust Fan, Humidifier, Ice Maker, Oven, Refrigerator, Instant Hot Water, Washer, Water Heater, Dryer, Gas Water Heater
Features
- Attic, Soaking Tub, Bathroom - Tub Shower, Bathroom - Walk-In Shower, Breakfast Area, Built-in Features, Ceiling Fan(s), Combination Dining/Living, Crown Molding, Dining Area, Entry Level Bedroom, Open Floorplan, Eat-in Kitchen, Kitchen - Gourmet, Kitchen - Table Space, Pantry, Primary Bath(s), Walk-In Closet(s), Upgraded Countertops
- Flooring: Hardwood, Carpet, Wood
- Windows: Screens, Transom, Skylight(s), Window Treatments
- Basement: Unfinished,Connecting Stairway
- Number of fireplaces: 1
- Fireplace features: Glass Doors, Gas/Propane
Interior area
- Total structure area: 3,035
- Total interior livable area: 3,035 sqft
- Finished area above ground: 3,035
- Finished area below ground: 0
Property
Parking
- Total spaces: 2
- Parking features: Garage Faces Side, Garage Door Opener, Driveway, Attached
- Attached garage spaces: 2
- Has uncovered spaces: Yes
Accessibility
- Accessibility features: Accessible Doors
Features
- Levels: Three
- Stories: 3
- Exterior features: Sidewalks
- Pool features: Community
- Has spa: Yes
- Spa features: Bath
Lot
- Size: 6,012 sqft
Details
- Additional structures: Above Grade, Below Grade
- Parcel number: 1102183358
- Zoning: PND
- Special conditions: Standard
Construction
Type & style
- Home type: SingleFamily
- Architectural style: Colonial
- Property subtype: Single Family Residence
Materials
- Brick
- Foundation: Concrete Perimeter
- Roof: Architectural Shingle
Condition
- Excellent
- New construction: No
- Year built: 1995
Utilities & green energy
- Sewer: Public Sewer
- Water: Public
Community & neighborhood
Location
- Region: Frederick
- Subdivision: Wormans Mill
- Municipality: Frederick City
HOA & financial
HOA
- Has HOA: Yes
- HOA fee: $308 monthly
- Amenities included: Clubhouse, Common Grounds, Fitness Center, Pool, Tennis Court(s)
- Services included: Common Area Maintenance, Pool(s), Maintenance Grounds
Other
Other facts
- Listing agreement: Exclusive Right To Sell
- Listing terms: Cash,Conventional,FHA,VA Loan
- Ownership: Fee Simple
Price history
| Date | Event | Price |
|---|---|---|
| 9/30/2025 | Sold | $700,500+9.5%$231/sqft |
Source: | ||
| 9/9/2025 | Pending sale | $640,000$211/sqft |
Source: | ||
| 9/4/2025 | Listed for sale | $640,000+26.7%$211/sqft |
Source: | ||
| 6/21/2007 | Sold | $505,000+78%$166/sqft |
Source: Public Record Report a problem | ||
| 3/3/1995 | Sold | $283,716$93/sqft |
Source: Public Record Report a problem | ||
Public tax history
| Year | Property taxes | Tax assessment |
|---|---|---|
| 2025 | $9,834 -95.2% | $533,900 +10.1% |
| 2024 | $203,588 +2500% | $484,733 +11.3% |
| 2023 | $7,830 +13.1% | $435,567 +12.7% |
Find assessor info on the county website
Neighborhood: 21701
Nearby schools
GreatSchools rating
- 6/10Walkersville Elementary SchoolGrades: PK-5Distance: 2 mi
- 9/10Walkersville Middle SchoolGrades: 6-8Distance: 2.6 mi
- 5/10Walkersville High SchoolGrades: 9-12Distance: 2.1 mi
Schools provided by the listing agent
- Elementary: Walkersville
- Middle: Walkersville
- High: Walkersville
- District: Frederick County Public Schools
Source: Bright MLS. This data may not be complete. We recommend contacting the local school district to confirm school assignments for this home.
Get a cash offer in 3 minutes
Find out how much your home could sell for in as little as 3 minutes with a no-obligation cash offer.
Estimated market value$697,000
Get a cash offer in 3 minutes
Find out how much your home could sell for in as little as 3 minutes with a no-obligation cash offer.
Estimated market value
$697,000

