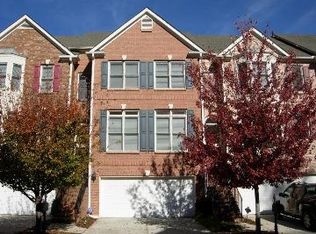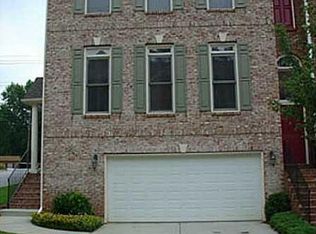Closed
$535,000
2462 Oak Grove Vis, Decatur, GA 30033
3beds
2,532sqft
Townhouse
Built in 2003
4,356 Square Feet Lot
$557,300 Zestimate®
$211/sqft
$3,123 Estimated rent
Home value
$557,300
$529,000 - $585,000
$3,123/mo
Zestimate® history
Loading...
Owner options
Explore your selling options
What's special
This Luxury Three-Story Brick Townhome is tucked away in the Oak Grove Vista Community located in the heart of Oak Grove, steps away from Fellini's Pizza, The Grove Restaurant, Taqueria El Vecino, The Oak Grove Market, and Frazier Rowe Park. Easy access to Emory, CHOA CDC, and all major Highways. This bright and open floorplan features 9ft ceilings, gleaming hardwood flooring throughout, a gourmet eat-in kitchen with stained cabinetry and granite countertops, formal living/dining rooms with bay windows, a powder room, laundry room, and a spacious family room with a cozy fireplace on the main level. A large private deck located off the kitchen area is perfect for grilling or entertaining. The finished terrace level features a guest bedroom, full bathroom, and walk-out access to the covered patio area. This space is ideal for a home office, gym, or theatre room. The upper-level owner's suite features a sitting area, vaulted ceilings, a spacious walk-in closet, and an ensuite bathroom with dual vanities, a whirlpool tub, and a glass-framed separate shower. This townhome is located in an amazing location in the award-winning Oak Grove Elementary School District and within walking distance of restaurants, markets, shops, and local parks.
Zillow last checked: 8 hours ago
Listing updated: June 05, 2024 at 10:21am
Listed by:
Mikel D Muffley 404-273-3186,
Weichert Realtors - The Collective,
Felipe Poveda 404-454-1947,
Weichert Realtors - The Collective
Bought with:
Charles Gerrick, 326643
Atlanta Fine Homes - Sotheby's Int'l
Source: GAMLS,MLS#: 10262649
Facts & features
Interior
Bedrooms & bathrooms
- Bedrooms: 3
- Bathrooms: 4
- Full bathrooms: 3
- 1/2 bathrooms: 1
Kitchen
- Features: Breakfast Area, Pantry, Solid Surface Counters
Heating
- Natural Gas, Central
Cooling
- Ceiling Fan(s), Central Air
Appliances
- Included: Dryer, Washer, Dishwasher, Disposal, Microwave, Refrigerator
- Laundry: In Kitchen
Features
- Tray Ceiling(s), High Ceilings, Walk-In Closet(s)
- Flooring: Hardwood, Tile, Other
- Windows: Double Pane Windows, Bay Window(s)
- Basement: Bath Finished,Interior Entry,Exterior Entry,Finished,Full
- Number of fireplaces: 1
- Fireplace features: Family Room
- Common walls with other units/homes: 2+ Common Walls
Interior area
- Total structure area: 2,532
- Total interior livable area: 2,532 sqft
- Finished area above ground: 1,976
- Finished area below ground: 556
Property
Parking
- Parking features: Attached, Garage
- Has attached garage: Yes
Features
- Levels: Three Or More
- Stories: 3
- Patio & porch: Deck, Patio
- Fencing: Back Yard,Privacy,Wood
- Has view: Yes
- View description: City
- Waterfront features: No Dock Or Boathouse
- Body of water: None
Lot
- Size: 4,356 sqft
- Features: Private
Details
- Parcel number: 18 149 16 018
Construction
Type & style
- Home type: Townhouse
- Architectural style: Brick Front,Contemporary
- Property subtype: Townhouse
- Attached to another structure: Yes
Materials
- Wood Siding
- Foundation: Slab
- Roof: Other
Condition
- Resale
- New construction: No
- Year built: 2003
Utilities & green energy
- Electric: 220 Volts
- Sewer: Public Sewer
- Water: Public
- Utilities for property: Underground Utilities, Cable Available, Electricity Available, Natural Gas Available, Sewer Available, Water Available
Community & neighborhood
Security
- Security features: Smoke Detector(s)
Community
- Community features: Fitness Center, Sidewalks, Street Lights, Walk To Schools, Near Shopping
Location
- Region: Decatur
- Subdivision: Oak Grove Vista
HOA & financial
HOA
- Has HOA: Yes
- HOA fee: $2,750 annually
- Services included: Maintenance Grounds
Other
Other facts
- Listing agreement: Exclusive Right To Sell
- Listing terms: Cash,Conventional,FHA,VA Loan
Price history
| Date | Event | Price |
|---|---|---|
| 6/3/2024 | Sold | $535,000-0.7%$211/sqft |
Source: | ||
| 3/31/2024 | Pending sale | $539,000$213/sqft |
Source: | ||
| 3/25/2024 | Contingent | $539,000$213/sqft |
Source: | ||
| 3/15/2024 | Price change | $539,000-2%$213/sqft |
Source: | ||
| 3/6/2024 | Listed for sale | $549,900+3.8%$217/sqft |
Source: | ||
Public tax history
| Year | Property taxes | Tax assessment |
|---|---|---|
| 2025 | $9,580 -1% | $209,800 -1% |
| 2024 | $9,682 +2.4% | $211,920 +2.1% |
| 2023 | $9,454 +15.7% | $207,640 +16% |
Find assessor info on the county website
Neighborhood: North Decatur
Nearby schools
GreatSchools rating
- 8/10Oak Grove Elementary SchoolGrades: PK-5Distance: 0.8 mi
- 5/10Henderson Middle SchoolGrades: 6-8Distance: 3.7 mi
- 7/10Lakeside High SchoolGrades: 9-12Distance: 1.5 mi
Schools provided by the listing agent
- Elementary: Oak Grove
- Middle: Henderson
- High: Lakeside
Source: GAMLS. This data may not be complete. We recommend contacting the local school district to confirm school assignments for this home.
Get a cash offer in 3 minutes
Find out how much your home could sell for in as little as 3 minutes with a no-obligation cash offer.
Estimated market value$557,300
Get a cash offer in 3 minutes
Find out how much your home could sell for in as little as 3 minutes with a no-obligation cash offer.
Estimated market value
$557,300

