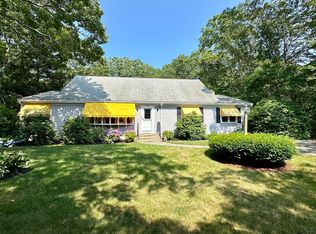Sold for $510,000
$510,000
2462 State Rd, Plymouth, MA 02360
3beds
1,400sqft
Single Family Residence
Built in 1978
0.46 Acres Lot
$515,100 Zestimate®
$364/sqft
$3,241 Estimated rent
Home value
$515,100
$469,000 - $561,000
$3,241/mo
Zestimate® history
Loading...
Owner options
Explore your selling options
What's special
This single-family residence offers an inviting opportunity to establish roots in a tranquil setting within a half mile from the beach. The property presents a canvas ready to be shaped into your envisioned home. Within the 1400 square feet of living area, three bedrooms offer personal space for rest and rejuvenation. Imagine the possibilities for each room, from a serene sanctuary to a productive home office. One full bathroom and one half bathroom provide essential convenience and functionality for the household. The private expansive lot presents a unique opportunity for outdoor enjoyment and creative landscaping. Consider the potential for gardening, recreation, or simply savoring the open space. Discover the potential within this Plymouth residence, where a comfortable lifestyle awaits.
Zillow last checked: 8 hours ago
Listing updated: October 29, 2025 at 02:40pm
Listed by:
Doris Canose 508-982-4142,
Conway - Plymouth 508-746-7500
Bought with:
Leighton Team
Keller Williams Realty
Source: MLS PIN,MLS#: 73419057
Facts & features
Interior
Bedrooms & bathrooms
- Bedrooms: 3
- Bathrooms: 2
- Full bathrooms: 1
- 1/2 bathrooms: 1
Primary bedroom
- Features: Flooring - Hardwood
- Level: Second
Bedroom 2
- Features: Flooring - Wood
- Level: Second
Bedroom 3
- Features: Flooring - Hardwood
- Level: Second
Primary bathroom
- Features: No
Bathroom 1
- Features: Bathroom - Half, Flooring - Stone/Ceramic Tile
- Level: First
Bathroom 2
- Features: Bathroom - Full, Bathroom - With Tub, Flooring - Stone/Ceramic Tile
- Level: Second
Dining room
- Level: First
Kitchen
- Features: Flooring - Engineered Hardwood
- Level: First
Living room
- Features: Flooring - Hardwood
- Level: First
Heating
- Central, Baseboard, Natural Gas
Cooling
- Window Unit(s)
Appliances
- Laundry: Gas Dryer Hookup, Washer Hookup, In Basement
Features
- Walk-up Attic
- Flooring: Carpet, Hardwood, Vinyl / VCT
- Doors: Storm Door(s)
- Basement: Full
- Number of fireplaces: 1
- Fireplace features: Living Room
Interior area
- Total structure area: 1,400
- Total interior livable area: 1,400 sqft
- Finished area above ground: 1,400
Property
Parking
- Total spaces: 3
- Parking features: Paved Drive, Off Street
- Uncovered spaces: 3
Features
- Patio & porch: Deck - Wood
- Exterior features: Deck - Wood, Rain Gutters, Storage
- Waterfront features: Ocean, Beach Ownership(Association, Deeded Rights)
Lot
- Size: 0.46 Acres
- Features: Wooded, Level
Details
- Parcel number: M:0054 B:0000 L:010A10,1125493
- Zoning: R25
Construction
Type & style
- Home type: SingleFamily
- Architectural style: Garrison
- Property subtype: Single Family Residence
Materials
- Foundation: Block
- Roof: Shingle
Condition
- Year built: 1978
Utilities & green energy
- Electric: 110 Volts
- Sewer: Inspection Required for Sale, Other
- Water: Public
- Utilities for property: for Gas Dryer, Washer Hookup
Community & neighborhood
Community
- Community features: Public Transportation, Shopping, Golf, Highway Access, Public School
Location
- Region: Plymouth
- Subdivision: Kingsbridge Shores
Other
Other facts
- Listing terms: Estate Sale
Price history
| Date | Event | Price |
|---|---|---|
| 10/28/2025 | Sold | $510,000-2.8%$364/sqft |
Source: MLS PIN #73419057 Report a problem | ||
| 9/12/2025 | Contingent | $524,900$375/sqft |
Source: MLS PIN #73419057 Report a problem | ||
| 8/18/2025 | Listed for sale | $524,900$375/sqft |
Source: MLS PIN #73419057 Report a problem | ||
Public tax history
| Year | Property taxes | Tax assessment |
|---|---|---|
| 2025 | $5,331 +4.2% | $420,100 +5.7% |
| 2024 | $5,116 +3.3% | $397,500 +10% |
| 2023 | $4,952 +4% | $361,200 +17.1% |
Find assessor info on the county website
Neighborhood: Cedarville Landing
Nearby schools
GreatSchools rating
- 6/10Indian Brook Elementary SchoolGrades: K-5Distance: 5.7 mi
- 5/10Plymouth South Middle SchoolGrades: 6-8Distance: 6.3 mi
- 5/10Plymouth South High SchoolGrades: 9-12Distance: 6.4 mi
Get a cash offer in 3 minutes
Find out how much your home could sell for in as little as 3 minutes with a no-obligation cash offer.
Estimated market value
$515,100
