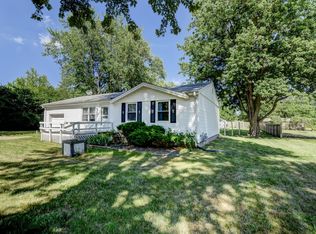Experience one level living on a spacious corner lot! Situated on almost half an acre, this light, bright, and airy ranch has the feel of privacy while being mere minutes from the heart of town. Enjoy a true master bedroom suite with stunning crystal chandelier, ample closet space (master bedroom alone boasts THREE), and private en suite bath. Open concept living space through room/dining room and kitchen. Nothing to do here except bring your personal decorative touch; the Skelley built roof(2016), newer A/C(2011), furnace(2011), and water heater(2010) offer maintenance free living. Sip morning coffee on your front porch or relax in your backyard gazebo retreat - additional outdoor amenities include an oversized 2 1/2 car garage and additional shed. **Seller is painting and taking wallpaper down - will be move in ready awaiting your own personal touch!** Welcome Home!!
This property is off market, which means it's not currently listed for sale or rent on Zillow. This may be different from what's available on other websites or public sources.
