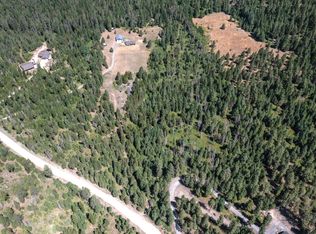Beautifully built custom home on 4.7 acres overlooking the valley. Open floor plan with gorgeous kitchen featuring solid surfacing counter tops and quarter sawn white oak cabinets. Large pantry room. Vaulted cedar ceilings with high windows allowing lots of natural sunlight. Wood fireplace with cultured stone surround. Attached one car garage with storage space above. Plenty of room to build a shop out back. This home is stunning from top to bottom, Not a detail overlooked! This one wont last long.
This property is off market, which means it's not currently listed for sale or rent on Zillow. This may be different from what's available on other websites or public sources.

