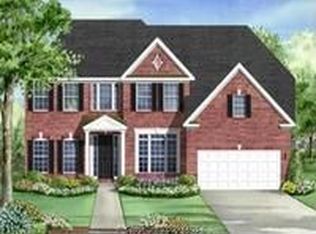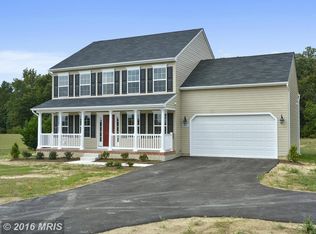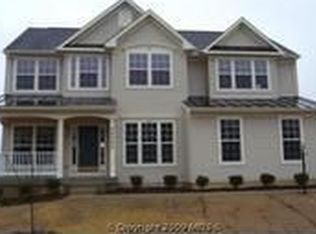Sold for $625,000
$625,000
24638 Tribbett Cir, Ridgely, MD 21660
5beds
4,521sqft
Single Family Residence
Built in 2010
1.65 Acres Lot
$665,300 Zestimate®
$138/sqft
$3,453 Estimated rent
Home value
$665,300
$632,000 - $699,000
$3,453/mo
Zestimate® history
Loading...
Owner options
Explore your selling options
What's special
Welcome home to this turn key home in Ashworth on the Eastern Shore! Stately colonial with nearly 7000 sqft of livable space built in 2010. Southern inspired double front porches perfectly situated on a large 1.65 acre lot with a side entry 2 car garage. This well maintained property features 5 spacious bedrooms, 3 full bathrooms, a grand foyer with soaring ceilings overlooking the upper level, large great room open to a huge kitchen complete with sun room, butlers pantry & walk in pantry. Formal living & dining rooms along with a full bathroom and main level bedroom complete the first level. Entertain in the large kitchen with center island, & bonus breakfast bar all open to a fantastic sun room or work from home with the built in desk area. Travel up the open staircase to 4 additional bedrooms with an open hallway overlooking the great room and foyer. Huge primary suite complete with double walk in closets, a bonus sitting area or home office plus a large bathroom with soaking tub, stall shower and dual vanities. An abundance of storage as each bedroom on the upper level offers walk in closets! Enjoy upper level porch sitting from 2 bedrooms as a welcome way to start each day with your morning coffee. A fourth spacious bedroom and full hall bathroom with dual sink vanity complete the bedroom level. A true rarity on the eastern shore- enjoy a full basement with walk out steps to the back yard. Full footprint, unfinished and awaiting your design selections. Very high ceilings and rough in for 4th full bathroom. Just a short drive to major highways. Schedule your private tour today- this home has it all!
Zillow last checked: 8 hours ago
Listing updated: April 13, 2024 at 12:00pm
Listed by:
John Currence 443-569-2244,
CENTURY 21 New Millennium,
Listing Team: Wyble Team
Bought with:
Val Brown, 68547
Charles C. Powell, Inc. Realtors
Source: Bright MLS,MLS#: MDCM2002738
Facts & features
Interior
Bedrooms & bathrooms
- Bedrooms: 5
- Bathrooms: 3
- Full bathrooms: 3
- Main level bathrooms: 1
- Main level bedrooms: 1
Basement
- Area: 2215
Heating
- Forced Air, Natural Gas
Cooling
- Central Air, Electric
Appliances
- Included: Gas Water Heater
- Laundry: Main Level
Features
- Basement: Interior Entry,Exterior Entry,Unfinished,Walk-Out Access,Space For Rooms,Rough Bath Plumb,Full,Connecting Stairway
- Number of fireplaces: 1
Interior area
- Total structure area: 6,736
- Total interior livable area: 4,521 sqft
- Finished area above ground: 4,521
- Finished area below ground: 0
Property
Parking
- Total spaces: 2
- Parking features: Garage Faces Side, Attached
- Attached garage spaces: 2
Accessibility
- Accessibility features: None
Features
- Levels: Three
- Stories: 3
- Patio & porch: Porch
- Exterior features: Balcony
- Pool features: None
Lot
- Size: 1.65 Acres
Details
- Additional structures: Above Grade, Below Grade
- Parcel number: 0607030606
- Zoning: R1
- Special conditions: Standard
Construction
Type & style
- Home type: SingleFamily
- Architectural style: Colonial
- Property subtype: Single Family Residence
Materials
- Mixed
- Foundation: Block
Condition
- Very Good
- New construction: No
- Year built: 2010
Utilities & green energy
- Sewer: Private Septic Tank
- Water: Well
Community & neighborhood
Location
- Region: Ridgely
- Subdivision: Ashworth
HOA & financial
HOA
- Has HOA: Yes
- HOA fee: $150 annually
- Association name: ASHWORTH HOMEOWNERS ASSOCIATION, INC
Other
Other facts
- Listing agreement: Exclusive Right To Sell
- Ownership: Fee Simple
Price history
| Date | Event | Price |
|---|---|---|
| 5/12/2023 | Sold | $625,000-3.8%$138/sqft |
Source: | ||
| 4/12/2023 | Pending sale | $650,000$144/sqft |
Source: | ||
| 3/30/2023 | Price change | $650,000-7.1%$144/sqft |
Source: | ||
| 3/23/2023 | Listed for sale | $699,900+86.4%$155/sqft |
Source: | ||
| 5/10/2010 | Sold | $375,416$83/sqft |
Source: Public Record Report a problem | ||
Public tax history
| Year | Property taxes | Tax assessment |
|---|---|---|
| 2025 | $6,703 +4.6% | $608,300 +3.6% |
| 2024 | $6,410 +5.9% | $587,000 +5.9% |
| 2023 | $6,053 +6.3% | $554,300 -5.6% |
Find assessor info on the county website
Neighborhood: 21660
Nearby schools
GreatSchools rating
- 5/10Ridgely Elementary SchoolGrades: PK-5Distance: 3.5 mi
- 4/10Lockerman Middle SchoolGrades: 6-8Distance: 1.8 mi
- 4/10North Caroline High SchoolGrades: 9-12Distance: 0.4 mi
Schools provided by the listing agent
- District: Caroline County Public Schools
Source: Bright MLS. This data may not be complete. We recommend contacting the local school district to confirm school assignments for this home.

Get pre-qualified for a loan
At Zillow Home Loans, we can pre-qualify you in as little as 5 minutes with no impact to your credit score.An equal housing lender. NMLS #10287.


