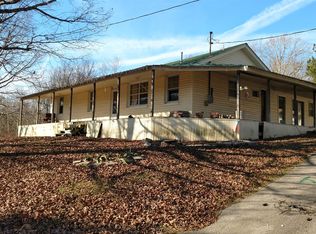Closed
$165,000
2464 Bucket Branch Rd, Waverly, TN 37185
3beds
960sqft
Single Family Residence, Residential
Built in 1968
1 Acres Lot
$163,700 Zestimate®
$172/sqft
$1,198 Estimated rent
Home value
$163,700
Estimated sales range
Not available
$1,198/mo
Zestimate® history
Loading...
Owner options
Explore your selling options
What's special
This Cute Country Home is Nestled in a Valley and Surrounded by Trees & Wildlife* Home has some improvements including CH/A (4 yrs old)* Metal Roof (1 yr old)* Propane Wall Heater* 8x21 Screened in Back Porch* 18x20 Carport* 14x18 Storage Building- Wired & Insulated with Wood Burning Stove for winter months and Wall A/C Unit for summer months, which makes for Perfect Man Cave* 12x16 Storage Shed* Additional Insulation in Attic* Additional Pillars added under Home for Support* Approx 10 min drive to Downtown Waverly and 15 min drive to I-40* Shown by Appt Only* Must be Pre-Approved* Bring Offers- Sellers Relocating! Selling AS-IS - Cash or Conventional Loan
Zillow last checked: 8 hours ago
Listing updated: September 26, 2025 at 12:54pm
Listing Provided by:
Angie Short 931-264-1073,
Elite Real Estate Group
Bought with:
Stacy Williams, 352459
Keller Williams Realty Clarksville
Source: RealTracs MLS as distributed by MLS GRID,MLS#: 2974912
Facts & features
Interior
Bedrooms & bathrooms
- Bedrooms: 3
- Bathrooms: 1
- Full bathrooms: 1
- Main level bedrooms: 3
Heating
- Central
Cooling
- Central Air
Appliances
- Included: Electric Oven, Electric Range, Refrigerator
Features
- Flooring: Wood, Vinyl
- Basement: None,Crawl Space
Interior area
- Total structure area: 960
- Total interior livable area: 960 sqft
- Finished area above ground: 960
Property
Parking
- Total spaces: 1
- Parking features: Detached
- Carport spaces: 1
Features
- Levels: One
- Stories: 1
- Patio & porch: Patio, Screened
Lot
- Size: 1 Acres
Details
- Parcel number: 094 01902 000
- Special conditions: Standard
Construction
Type & style
- Home type: SingleFamily
- Architectural style: Cottage
- Property subtype: Single Family Residence, Residential
Materials
- Stone
Condition
- New construction: No
- Year built: 1968
Utilities & green energy
- Sewer: Septic Tank
- Water: Well
Community & neighborhood
Location
- Region: Waverly
- Subdivision: House On 1 Acre In Country
Price history
| Date | Event | Price |
|---|---|---|
| 9/26/2025 | Sold | $165,000+3.2%$172/sqft |
Source: | ||
| 9/19/2025 | Pending sale | $159,900$167/sqft |
Source: | ||
| 8/20/2025 | Contingent | $159,900$167/sqft |
Source: | ||
| 8/15/2025 | Listed for sale | $159,900+6.6%$167/sqft |
Source: | ||
| 3/12/2025 | Listing removed | $150,000$156/sqft |
Source: | ||
Public tax history
| Year | Property taxes | Tax assessment |
|---|---|---|
| 2025 | $464 | $25,225 |
| 2024 | $464 | $25,225 |
| 2023 | $464 +61.6% | $25,225 +91.5% |
Find assessor info on the county website
Neighborhood: 37185
Nearby schools
GreatSchools rating
- 4/10Waverly Jr High SchoolGrades: 4-8Distance: 5.3 mi
- 4/10Waverly Central High SchoolGrades: 9-12Distance: 5 mi
- 9/10Waverly Elementary SchoolGrades: PK-3Distance: 5.3 mi
Schools provided by the listing agent
- Elementary: Waverly Elementary
- Middle: Waverly Jr High School
- High: Waverly Central High School
Source: RealTracs MLS as distributed by MLS GRID. This data may not be complete. We recommend contacting the local school district to confirm school assignments for this home.

Get pre-qualified for a loan
At Zillow Home Loans, we can pre-qualify you in as little as 5 minutes with no impact to your credit score.An equal housing lender. NMLS #10287.
