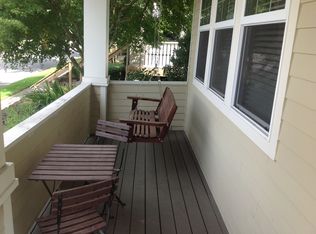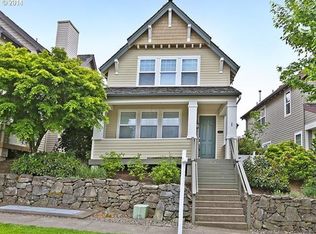An excellent detached condo with an elevated front covered porch is ready for you to call home! Enjoy living in this home with minimal yard maintenance. You will enter into an open design feel from your front covered porch with hardwood floors throughout the main level! Your front living room offers a gas fireplace to keep you cozy during our fall and winter months and is open to the spacious dining area with views of the private side patio! Many windows with upgraded shades provide great natural light throughout this home. The fabulous updated kitchen provides great shaker-style white cabinets, quartz countertops, and a subway-style tile backsplash. Your kitchen appliance package consists of a Stainless Steel Refrigerator, Dishwasher, Stove/Oven, and Built-in Microwave with an under-mount kitchen sink. Off the dining area is the single door to the nicely sized patio with a grassy side yard and planters that are easy to maintain. Head up the carpeted stairs to a cozy nook upstairs for a work-from-home space, homework center, or craft area. Your bedrooms are all finished with hardwood floors. The Primary Suite offers a tall vaulted ceiling with a ceiling fan/light and a wall of windows. The private primary bath ensuite has been updated with a double vanity sink with storage, a freestanding soaking tub, a glass/tile surround walk-in shower, + a Walk-in Closet. Off the primary walk-in closet is a finished added storage or playroom! Your two additional bedrooms offer great natural lighting, and one provides a connected bathroom from the bedroom or the hall. An incredible about of storage is found in this homerear entry two car garage with washer and dryer hookups for your machines. This fabulous home is just two blocks from the Forest Heights Village Center, which offers Jim & Patti coffee, Pizzicato, Natural Market, Heroes, and more! Unique community events, hiking, and parks are all within walking distance of your new home. **Open Application Period Begins: 08/16/2023** Visit our website to apply and view other homes we have available! Do you need property management services? Maximize your income and cut your costs!
This property is off market, which means it's not currently listed for sale or rent on Zillow. This may be different from what's available on other websites or public sources.

