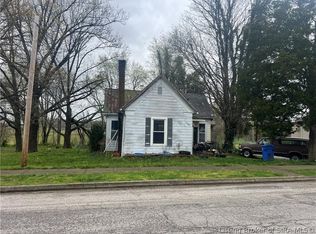Sold for $220,000
$220,000
2465 New Middletown Road SE, Corydon, IN 47112
4beds
1,917sqft
Single Family Residence
Built in 1937
1 Acres Lot
$227,800 Zestimate®
$115/sqft
$1,546 Estimated rent
Home value
$227,800
Estimated sales range
Not available
$1,546/mo
Zestimate® history
Loading...
Owner options
Explore your selling options
What's special
This charming home is awaiting its new owners! This cute-as-a-button home sits on a corner lot on one acre in Harrison County and conveniently located 10 minutes from the town of Corydon. With all the home has to offer, it is a 3 bed and 1 bath home on the 1st floor and a large open room on the second level. A spacious living room that opens to the large dining room and kitchen will boast a natural entertainment feel. The charm of this home inside has all the original doors and the feeling of an updated farmhouse. There is plenty of storage space on the second level that could also be used as a bedroom or an open area for endless possibilities. The property lays beautifully with a fenced-in back yard area right off the back porch and plenty of land for a garden. There is a two-car detached garage that is insulated and also has electricity. In the back of the garage, it has a dream workshop for anyone with those small projects. This is a must see before its gone! Home is being Sold "AS IS".
Zillow last checked: 8 hours ago
Listing updated: November 11, 2025 at 05:21am
Listed by:
Jeremy L Ward,
Ward Realty Services,
Brooke Fritsch,
Ward Realty Services
Bought with:
Seth McKim, RB16001907
Ward Realty Services
Christina McKim, RB15000022
Ward Realty Services
Source: SIRA,MLS#: 202409136 Originating MLS: Southern Indiana REALTORS Association
Originating MLS: Southern Indiana REALTORS Association
Facts & features
Interior
Bedrooms & bathrooms
- Bedrooms: 4
- Bathrooms: 1
- Full bathrooms: 1
Bedroom
- Level: First
- Dimensions: 12.9 x 12.5
Bedroom
- Level: First
- Dimensions: 12.10 x 11.8
Bedroom
- Level: First
- Dimensions: 11.5 x 10.9
Bedroom
- Level: Second
Dining room
- Level: First
- Dimensions: 17.7 x 14.2
Other
- Level: First
- Dimensions: 4.11 x 11.2
Kitchen
- Level: First
- Dimensions: 13.7 x 10.10
Living room
- Level: First
- Dimensions: 18 x 12
Heating
- Forced Air
Cooling
- Window Unit(s), WallWindow Unit(s)
Appliances
- Included: Microwave, Oven, Range, Refrigerator, Self Cleaning Oven
- Laundry: Main Level, Laundry Room
Features
- Ceiling Fan(s), Separate/Formal Dining Room, Main Level Primary, Mud Room, Pantry, Storage, Utility Room, Window Treatments
- Windows: Blinds
- Basement: Partial,Unfinished,Sump Pump
- Has fireplace: No
- Fireplace features: None
Interior area
- Total structure area: 1,917
- Total interior livable area: 1,917 sqft
- Finished area above ground: 1,917
- Finished area below ground: 0
Property
Parking
- Total spaces: 2
- Parking features: Detached, Garage
- Garage spaces: 2
Features
- Levels: One and One Half
- Stories: 1
- Patio & porch: Covered, Deck, Porch
- Exterior features: Deck, Landscaping, Porch
Lot
- Size: 1 Acres
- Features: Corner Lot
Details
- Additional structures: Garage(s), Shed(s)
- Parcel number: 311414152014000022
- Zoning: Residential
- Zoning description: Residential
Construction
Type & style
- Home type: SingleFamily
- Architectural style: One and One Half Story
- Property subtype: Single Family Residence
Materials
- Frame, Vinyl Siding
- Foundation: Poured
Condition
- Resale
- New construction: No
- Year built: 1937
Utilities & green energy
- Sewer: Septic Tank
- Water: Connected, Public
Community & neighborhood
Location
- Region: Corydon
Other
Other facts
- Listing terms: Cash,Conventional
- Road surface type: Paved
Price history
| Date | Event | Price |
|---|---|---|
| 8/28/2024 | Sold | $220,000-12%$115/sqft |
Source: | ||
| 7/11/2024 | Pending sale | $249,900$130/sqft |
Source: | ||
| 7/5/2024 | Listed for sale | $249,900+680.9%$130/sqft |
Source: | ||
| 10/25/2013 | Sold | $32,000-3%$17/sqft |
Source: | ||
| 10/2/2013 | Pending sale | $33,000$17/sqft |
Source: Century 21 Champion Real Estate #201307503 Report a problem | ||
Public tax history
| Year | Property taxes | Tax assessment |
|---|---|---|
| 2024 | $134 -23.3% | $138,600 +4.7% |
| 2023 | $174 +25.5% | $132,400 +0.2% |
| 2022 | $139 +200% | $132,200 +4.7% |
Find assessor info on the county website
Neighborhood: 47112
Nearby schools
GreatSchools rating
- 6/10New Middletown Elementary SchoolGrades: PK-6Distance: 0.1 mi
- 8/10Corydon Central Jr High SchoolGrades: 7-8Distance: 4.6 mi
- 6/10Corydon Central High SchoolGrades: 9-12Distance: 4.7 mi
Get pre-qualified for a loan
At Zillow Home Loans, we can pre-qualify you in as little as 5 minutes with no impact to your credit score.An equal housing lender. NMLS #10287.
