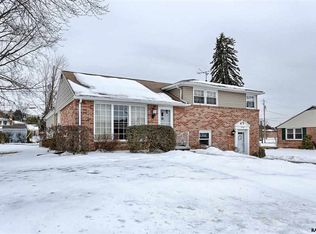Great opportunity to own a home in Haines Acres. York Suburban schools serve this 3 BR, 1 BA, 1 Car garage (with opener), split level. Features include a finished rec room in the lower level, utility room where you will find the washer, dryer, gas water heater and gas furnace, central air, kitchen with upgraded countertops and subway tile backsplash, over head lighting in the bedrooms (ceiling fan in primary bedroom), finish in place hardwood flooring in the dining room, family room and bedrooms, hardwood stairs, slate tile flooring in the hall bath, stove, microwave, refrigerator, bay window in the dining room, brand new laminate flooring in the kitchen, built in book shelves, ceramic tile bath tub/shower surround, exterior storage shed, covered rear patio (17 x 12) with recessed lighting, large rear yard and more!
This property is off market, which means it's not currently listed for sale or rent on Zillow. This may be different from what's available on other websites or public sources.

