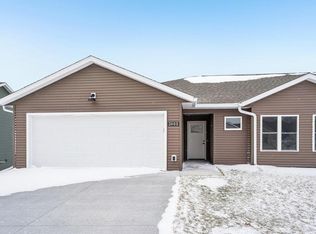Closed
$359,900
2465 Russell Court, Reedsburg, WI 53959
3beds
1,895sqft
Single Family Residence
Built in 2025
6,969.6 Square Feet Lot
$371,800 Zestimate®
$190/sqft
$2,321 Estimated rent
Home value
$371,800
Estimated sales range
Not available
$2,321/mo
Zestimate® history
Loading...
Owner options
Explore your selling options
What's special
Discover your dream home in this beautifully designed, brand new zero lot line home. The open-concept kitchen & living area create an inviting space for everyday living and has direct access to the composite deck. The main floor includes the kitchen w/granite countertops and stainless steel appliances, primary bedroom suite with tile walk-in shower, a guest bedroom, full guest bath and laundry room. Downstairs the finished lower level features a cozy rec room, an additional bedroom and 3/4 bath with a 2nd tile walk-in shower. You will also find ample storage space to meet all your needs. An attached 2-car garage adds to the home's practicality making this a blend of style, function and low maintenance living.
Zillow last checked: 8 hours ago
Listing updated: August 21, 2025 at 09:42pm
Listed by:
Heidi Nemitz Off:608-524-6416,
Gavin Brothers Auctioneers LLC
Bought with:
Kara Sullivan
Source: WIREX MLS,MLS#: 1997145 Originating MLS: South Central Wisconsin MLS
Originating MLS: South Central Wisconsin MLS
Facts & features
Interior
Bedrooms & bathrooms
- Bedrooms: 3
- Bathrooms: 3
- Full bathrooms: 3
- Main level bedrooms: 2
Primary bedroom
- Level: Main
- Area: 196
- Dimensions: 14 x 14
Bedroom 2
- Level: Main
- Area: 121
- Dimensions: 11 x 11
Bedroom 3
- Level: Lower
- Area: 143
- Dimensions: 11 x 13
Bathroom
- Features: At least 1 Tub, Master Bedroom Bath: Full, Master Bedroom Bath
Family room
- Level: Lower
- Area: 323
- Dimensions: 17 x 19
Kitchen
- Level: Main
- Area: 187
- Dimensions: 11 x 17
Living room
- Level: Main
- Area: 119
- Dimensions: 7 x 17
Heating
- Natural Gas, Forced Air
Cooling
- Central Air
Appliances
- Included: Range/Oven, Refrigerator, Dishwasher, Microwave
Features
- Walk-In Closet(s), High Speed Internet
- Flooring: Wood or Sim.Wood Floors
- Basement: Full,Exposed,Full Size Windows,Finished,Sump Pump,Concrete
- Common walls with other units/homes: 1 Common Wall
Interior area
- Total structure area: 1,895
- Total interior livable area: 1,895 sqft
- Finished area above ground: 1,260
- Finished area below ground: 635
Property
Parking
- Total spaces: 2
- Parking features: 2 Car, Attached, Garage Door Opener
- Attached garage spaces: 2
Features
- Levels: One
- Stories: 1
- Patio & porch: Deck
Lot
- Size: 6,969 sqft
Details
- Parcel number: 000000000000
- Zoning: Res.
- Special conditions: Arms Length
Construction
Type & style
- Home type: SingleFamily
- Architectural style: Ranch
- Property subtype: Single Family Residence
- Attached to another structure: Yes
Materials
- Vinyl Siding
Condition
- 0-5 Years,New Construction
- New construction: Yes
- Year built: 2025
Utilities & green energy
- Sewer: Public Sewer
- Water: Public
- Utilities for property: Cable Available
Community & neighborhood
Location
- Region: Reedsburg
- Subdivision: Hay Creek
- Municipality: Reedsburg
Price history
| Date | Event | Price |
|---|---|---|
| 8/21/2025 | Sold | $359,900$190/sqft |
Source: | ||
| 6/27/2025 | Contingent | $359,900$190/sqft |
Source: | ||
| 6/3/2025 | Price change | $359,900-1.4%$190/sqft |
Source: | ||
| 4/10/2025 | Listed for sale | $364,900$193/sqft |
Source: | ||
| 4/10/2025 | Listing removed | $364,900$193/sqft |
Source: | ||
Public tax history
Tax history is unavailable.
Neighborhood: 53959
Nearby schools
GreatSchools rating
- NAPineview Elementary SchoolGrades: PK-2Distance: 1.2 mi
- 6/10Webb Middle SchoolGrades: 6-8Distance: 1.3 mi
- 5/10Reedsburg Area High SchoolGrades: 9-12Distance: 2.7 mi
Schools provided by the listing agent
- Middle: Webb
- High: Reedsburg Area
- District: Reedsburg
Source: WIREX MLS. This data may not be complete. We recommend contacting the local school district to confirm school assignments for this home.
Get pre-qualified for a loan
At Zillow Home Loans, we can pre-qualify you in as little as 5 minutes with no impact to your credit score.An equal housing lender. NMLS #10287.
Sell for more on Zillow
Get a Zillow Showcase℠ listing at no additional cost and you could sell for .
$371,800
2% more+$7,436
With Zillow Showcase(estimated)$379,236
