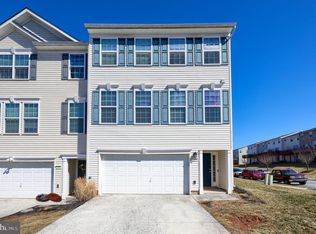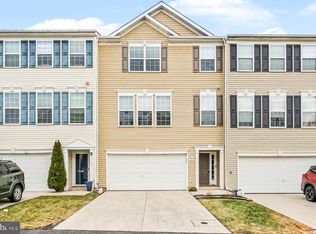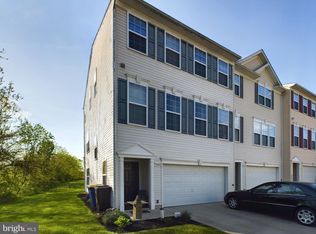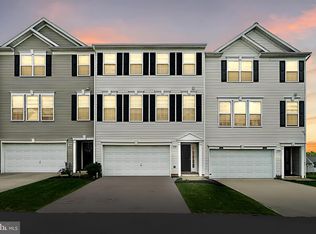Sold for $220,000
$220,000
2465 Walnut Bottom Rd #80, York, PA 17408
3beds
1,815sqft
Townhouse
Built in 2010
-- sqft lot
$225,800 Zestimate®
$121/sqft
$1,905 Estimated rent
Home value
$225,800
$210,000 - $244,000
$1,905/mo
Zestimate® history
Loading...
Owner options
Explore your selling options
What's special
NEW PRICE!! EXCELLENT VALUE. WELL MAINTAINED WITH NEUTRAL DECOR THRUOUT. QUICK SETTLEMENT AVAILABLE. OPEN FLOOR PLAN, MOVE-IN READY!!! SPACIOUS TOWNHOME IN GREAT LOCATION IN SUBDIVISION. TREES AND WOODS BEHIND HOME. A PLEASURE TO INSPECT. WASHER, DRYER, REFRIGERATOR INCLUDED.
Zillow last checked: 8 hours ago
Listing updated: February 20, 2025 at 07:11am
Listed by:
JOYCE L KOSTIN 717-574-5044,
Berkshire Hathaway HomeServices Homesale Realty
Bought with:
Jennifer Mackie, RS301763
Coldwell Banker Realty
Source: Bright MLS,MLS#: PAYK2071408
Facts & features
Interior
Bedrooms & bathrooms
- Bedrooms: 3
- Bathrooms: 3
- Full bathrooms: 2
- 1/2 bathrooms: 1
Basement
- Area: 0
Heating
- Forced Air, Natural Gas
Cooling
- Central Air, Electric
Appliances
- Included: Dishwasher, Disposal, Dryer, Refrigerator, Washer, Electric Water Heater
- Laundry: Lower Level
Features
- Dining Area, Eat-in Kitchen, Walk-In Closet(s)
- Flooring: Carpet
- Has basement: No
- Has fireplace: No
Interior area
- Total structure area: 1,815
- Total interior livable area: 1,815 sqft
- Finished area above ground: 1,815
Property
Parking
- Total spaces: 1
- Parking features: Garage Faces Front, Driveway, Attached
- Attached garage spaces: 1
- Has uncovered spaces: Yes
Accessibility
- Accessibility features: None
Features
- Levels: Three
- Stories: 3
- Pool features: None
Lot
- Features: Suburban
Details
- Additional structures: Above Grade
- Parcel number: 5100032013800C0080
- Zoning: RESIDENTIAL
- Special conditions: Standard
Construction
Type & style
- Home type: Townhouse
- Architectural style: Traditional
- Property subtype: Townhouse
Materials
- Vinyl Siding, Stick Built
- Foundation: Other
- Roof: Composition
Condition
- Excellent
- New construction: No
- Year built: 2010
Utilities & green energy
- Electric: 200+ Amp Service
- Sewer: Public Sewer
- Water: Public
Community & neighborhood
Location
- Region: York
- Subdivision: Iron Bridge Landing
- Municipality: WEST MANCHESTER TWP
HOA & financial
Other fees
- Condo and coop fee: $100 monthly
Other
Other facts
- Listing agreement: Exclusive Right To Sell
- Listing terms: Cash,Conventional
- Ownership: Cooperative
Price history
| Date | Event | Price |
|---|---|---|
| 2/20/2025 | Sold | $220,000-2.2%$121/sqft |
Source: | ||
| 1/16/2025 | Pending sale | $224,900$124/sqft |
Source: | ||
| 1/6/2025 | Price change | $224,900-2.2%$124/sqft |
Source: | ||
| 12/11/2024 | Price change | $229,900-2.1%$127/sqft |
Source: | ||
| 11/19/2024 | Price change | $234,900-2.1%$129/sqft |
Source: | ||
Public tax history
Tax history is unavailable.
Neighborhood: Shiloh
Nearby schools
GreatSchools rating
- 7/10Trimmer El SchoolGrades: 2,4-5Distance: 1.1 mi
- 4/10West York Area Middle SchoolGrades: 6-8Distance: 2.9 mi
- 6/10West York Area High SchoolGrades: 9-12Distance: 2.7 mi
Schools provided by the listing agent
- District: West York Area
Source: Bright MLS. This data may not be complete. We recommend contacting the local school district to confirm school assignments for this home.
Get pre-qualified for a loan
At Zillow Home Loans, we can pre-qualify you in as little as 5 minutes with no impact to your credit score.An equal housing lender. NMLS #10287.
Sell for more on Zillow
Get a Zillow Showcase℠ listing at no additional cost and you could sell for .
$225,800
2% more+$4,516
With Zillow Showcase(estimated)$230,316



