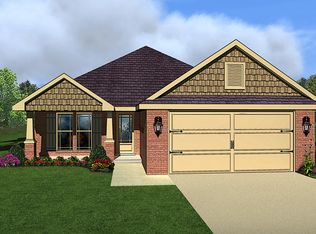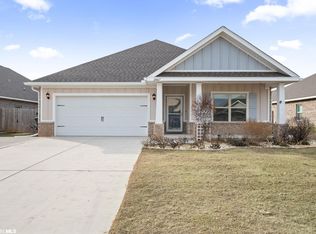Closed
$322,500
24655 Slater Mill Rd, Daphne, AL 36526
4beds
2,047sqft
Residential
Built in 2021
8,145.72 Square Feet Lot
$324,100 Zestimate®
$158/sqft
$2,244 Estimated rent
Home value
$324,100
$308,000 - $340,000
$2,244/mo
Zestimate® history
Loading...
Owner options
Explore your selling options
What's special
This like new and Gold Fortified home needs new owners! Pride of ownership is evident in this charming Delray floor plan. The spacious screened-in back porch is perfect for calm evenings. The open concept of this floor plan is excellent for hosting friends and family. The primary bedroom has ample space with two walk-in closets. With the home's Gold Fortification, new owners may save up to 50% on their annual homeowners insurance and be better protected against storms. The painted cabinets are in excellent condition and add a level of style not found in other homes. Tasteful granite countertops are throughout the home. You won't find carpet in the bedrooms either! The home is equipped with smart home technology, providing an extra option to the new owners. It's a brief golf cart drive from the community pool too! The fully-fenced backyard features a powered storage shed/workshop on a concrete pad. The sectional with USB ports and two power recliners is negotiable. The refrigerator, washer and dryer are negotiable as well. Blackstone Lakes is in an excellent location providing quick access to all things Fairhope and Daphne. It's an easy drive to 1-10 and not far from Alabama's beautiful beaches. Buyer to verify all information during due diligence.
Zillow last checked: 8 hours ago
Listing updated: June 23, 2025 at 02:52pm
Listed by:
Jack English PHONE:251-605-9272,
RE/MAX By The Bay
Bought with:
Brooke Johnson
SimpliHOM Alabama
Source: Baldwin Realtors,MLS#: 379226
Facts & features
Interior
Bedrooms & bathrooms
- Bedrooms: 4
- Bathrooms: 2
- Full bathrooms: 2
- Main level bedrooms: 4
Primary bedroom
- Features: 1st Floor Primary
- Level: Main
- Area: 255
- Dimensions: 15 x 17
Bedroom 2
- Level: Main
- Area: 132
- Dimensions: 12 x 11
Bedroom 3
- Level: Main
- Area: 132
- Dimensions: 12 x 11
Bedroom 4
- Level: Main
- Area: 132
- Dimensions: 12 x 11
Kitchen
- Level: Main
- Area: 180
- Dimensions: 12 x 15
Heating
- Heat Pump
Cooling
- Heat Pump
Appliances
- Included: Dishwasher, Disposal, Dryer, Microwave, Electric Range, Refrigerator w/Ice Maker, Washer
Features
- Ceiling Fan(s)
- Flooring: Engineered Vinyl Plank
- Windows: Window Treatments
- Has basement: No
- Has fireplace: No
Interior area
- Total structure area: 2,047
- Total interior livable area: 2,047 sqft
Property
Parking
- Total spaces: 2
- Parking features: Attached, Garage
- Has attached garage: Yes
- Covered spaces: 2
Features
- Levels: One
- Stories: 1
- Patio & porch: Screened
- Pool features: Community
- Fencing: Fenced
- Has view: Yes
- View description: None
- Waterfront features: No Waterfront
Lot
- Size: 8,145 sqft
- Dimensions: 140 x 58
- Features: Less than 1 acre, Level
Details
- Additional structures: Storage
- Parcel number: 4308270000003.209
Construction
Type & style
- Home type: SingleFamily
- Architectural style: Craftsman
- Property subtype: Residential
Materials
- Brick, Fortified-Gold
- Roof: Composition
Condition
- Resale
- New construction: No
- Year built: 2021
Utilities & green energy
- Utilities for property: Riviera Utilities
Community & neighborhood
Security
- Security features: Smoke Detector(s)
Community
- Community features: Pool
Location
- Region: Daphne
- Subdivision: Blackstone Lakes
HOA & financial
HOA
- Has HOA: Yes
- HOA fee: $220 quarterly
- Services included: Association Management
Other
Other facts
- Ownership: Whole/Full
Price history
| Date | Event | Price |
|---|---|---|
| 6/23/2025 | Sold | $322,500-3.7%$158/sqft |
Source: | ||
| 5/30/2025 | Pending sale | $334,900$164/sqft |
Source: | ||
| 5/19/2025 | Contingent | $334,900$164/sqft |
Source: Baldwin Realtors #379226 Report a problem | ||
| 5/15/2025 | Listed for sale | $334,900-6.9%$164/sqft |
Source: | ||
| 6/3/2024 | Listing removed | -- |
Source: | ||
Public tax history
| Year | Property taxes | Tax assessment |
|---|---|---|
| 2025 | $963 | $24,860 |
| 2024 | $963 | $24,860 |
| 2023 | $963 | $24,860 +1.6% |
Find assessor info on the county website
Neighborhood: 36526
Nearby schools
GreatSchools rating
- 10/10Daphne East Elementary SchoolGrades: PK-6Distance: 2.1 mi
- 5/10Daphne Middle SchoolGrades: 7-8Distance: 2.3 mi
- 10/10Daphne High SchoolGrades: 9-12Distance: 3.7 mi
Schools provided by the listing agent
- Elementary: Daphne East Elementary
- Middle: Daphne Middle
- High: Daphne High
Source: Baldwin Realtors. This data may not be complete. We recommend contacting the local school district to confirm school assignments for this home.

Get pre-qualified for a loan
At Zillow Home Loans, we can pre-qualify you in as little as 5 minutes with no impact to your credit score.An equal housing lender. NMLS #10287.
Sell for more on Zillow
Get a free Zillow Showcase℠ listing and you could sell for .
$324,100
2% more+ $6,482
With Zillow Showcase(estimated)
$330,582
