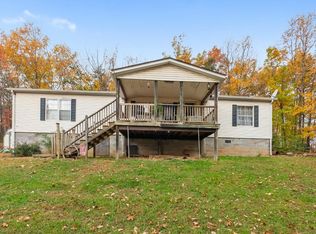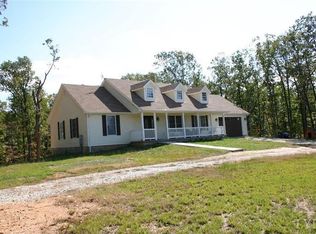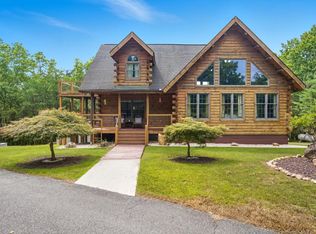Sold for $390,000 on 08/08/24
$390,000
2466 Christian Mill Creek Rd, Amherst, VA 24521
4beds
2,662sqft
Single Family Residence
Built in 2006
10.45 Acres Lot
$405,700 Zestimate®
$147/sqft
$2,326 Estimated rent
Home value
$405,700
Estimated sales range
Not available
$2,326/mo
Zestimate® history
Loading...
Owner options
Explore your selling options
What's special
This lovely two story home is situated on 10.45 acres of privacy in a rural setting. The home offers an open floor plan with new carpeting, new decking, fresh paint, one new heatpump, gas cooktop with electric convection oven, whole house generator, 400 amp service, wet bar in the lower level family room, free-standing gas-log unit, all appliances are to convey, a sun room and a main level office. The detached garage has a garage door opener with plenty electrical outlets and lighting. The oversized deck is ideal for entertaining, grilling and enjoying the surroundings.
Zillow last checked: 8 hours ago
Listing updated: August 08, 2024 at 12:49pm
Listed by:
Lynn Bowling 434-941-3126 lynnbowling@gmail.com,
Montague Miller And Co.-Amher
Bought with:
Amber Magalis, 0225258537
Cornerstone Realty Group Inc.
Source: LMLS,MLS#: 353107 Originating MLS: Lynchburg Board of Realtors
Originating MLS: Lynchburg Board of Realtors
Facts & features
Interior
Bedrooms & bathrooms
- Bedrooms: 4
- Bathrooms: 3
- Full bathrooms: 3
Primary bedroom
- Level: Second
- Area: 216
- Dimensions: 12 x 18
Bedroom
- Dimensions: 0 x 0
Bedroom 2
- Level: Second
- Area: 135
- Dimensions: 9 x 15
Bedroom 3
- Level: Second
- Area: 130
- Dimensions: 10 x 13
Bedroom 4
- Level: Second
- Area: 120
- Dimensions: 10 x 12
Bedroom 5
- Area: 0
- Dimensions: 0 x 0
Dining room
- Area: 0
- Dimensions: 0 x 0
Family room
- Level: Below Grade
- Area: 504
- Dimensions: 21 x 24
Great room
- Area: 0
- Dimensions: 0 x 0
Kitchen
- Level: First
- Area: 56
- Dimensions: 7 x 8
Living room
- Level: First
- Area: 550
- Dimensions: 22 x 25
Office
- Level: First
- Area: 144
- Dimensions: 12 x 12
Heating
- Electric Baseboard, Heat Pump, Two-Zone
Cooling
- Heat Pump, Two-Zone
Appliances
- Included: Convection Oven, Dishwasher, Dryer, Generator, Gas Range, Refrigerator, Washer, Electric Water Heater
- Laundry: In Basement, Dryer Hookup, Laundry Room, Separate Laundry Rm., Washer Hookup
Features
- Ceiling Fan(s), Drywall, Primary Bed w/Bath, Pantry, Walk-In Closet(s)
- Flooring: Carpet, Laminate, Tile, Vinyl
- Windows: Insulated Windows
- Basement: Exterior Entry,Finished,Full,Heated,Interior Entry,Concrete,Bath/Stubbed,Walk-Out Access
- Attic: Access
Interior area
- Total structure area: 2,662
- Total interior livable area: 2,662 sqft
- Finished area above ground: 2,158
- Finished area below ground: 504
Property
Parking
- Total spaces: 2
- Parking features: 2 Car Detached Garage
- Garage spaces: 2
Accessibility
- Accessibility features: Accessible Doors, Grab Bar(s), Accessible Approach with Ramp, Shower
Features
- Levels: Two
- Stories: 2
- Exterior features: Garden
Lot
- Size: 10.45 Acres
- Features: Landscaped, Secluded
Details
- Parcel number: 141157
- Zoning: A1
- Other equipment: Generator, Satellite Dish
Construction
Type & style
- Home type: SingleFamily
- Architectural style: Two Story
- Property subtype: Single Family Residence
Materials
- Vinyl Siding
- Roof: Shingle
Condition
- Year built: 2006
Utilities & green energy
- Sewer: Septic Tank
- Water: Well
- Utilities for property: Cable Connections
Community & neighborhood
Security
- Security features: Smoke Detector(s)
Location
- Region: Amherst
HOA & financial
HOA
- Has HOA: Yes
- HOA fee: $200 annually
- Services included: Road Maintenance
Price history
| Date | Event | Price |
|---|---|---|
| 8/8/2024 | Sold | $390,000+0%$147/sqft |
Source: | ||
| 6/27/2024 | Pending sale | $389,900$146/sqft |
Source: | ||
| 6/24/2024 | Listed for sale | $389,900+2.6%$146/sqft |
Source: | ||
| 4/23/2024 | Listing removed | -- |
Source: | ||
| 1/3/2023 | Listing removed | $379,900$143/sqft |
Source: | ||
Public tax history
| Year | Property taxes | Tax assessment |
|---|---|---|
| 2024 | $1,782 | $292,100 |
| 2023 | $1,782 | $292,100 |
| 2022 | $1,782 | $292,100 |
Find assessor info on the county website
Neighborhood: 24521
Nearby schools
GreatSchools rating
- 2/10Central Elementary SchoolGrades: PK-5Distance: 4.6 mi
- 8/10Amherst Middle SchoolGrades: 6-8Distance: 4.6 mi
- 5/10Amherst County High SchoolGrades: 9-12Distance: 5.4 mi
Schools provided by the listing agent
- Elementary: Central Elem
- Middle: Amherst Midl
- High: Amherst High
Source: LMLS. This data may not be complete. We recommend contacting the local school district to confirm school assignments for this home.

Get pre-qualified for a loan
At Zillow Home Loans, we can pre-qualify you in as little as 5 minutes with no impact to your credit score.An equal housing lender. NMLS #10287.


