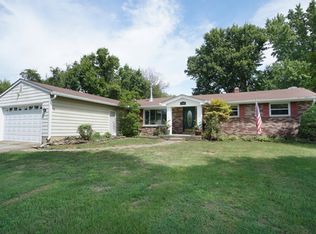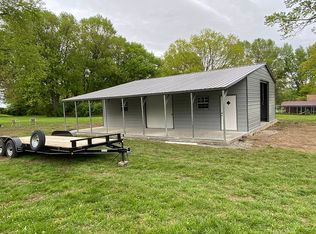Sold for $575,000
$575,000
2466 Hamilton Rd, Lebanon, OH 45036
4beds
2,720sqft
Single Family Residence
Built in 1900
3.8 Acres Lot
$546,000 Zestimate®
$211/sqft
$2,623 Estimated rent
Home value
$546,000
$519,000 - $573,000
$2,623/mo
Zestimate® history
Loading...
Owner options
Explore your selling options
What's special
Motivated empty nesters! Enjoy 3.79 acres with pond, first floor laundry, full bath and master. Updates include stunning new kitchen with granite, all wood custom cabinetry with soft close, SS appliances, and hardwood floor, vinyl siding, newer lower roof, hybrid electric heat pump furnace, new front porch and oversized 2 car garage, refinished original hardwood downstairs, new carpet over HW upstairs, whole house water softener and more! 2,700 sf of living space, and even the John Deer garden tractor is included! Easy commute to Cincinnati and Dayton.
Zillow last checked: 8 hours ago
Listing updated: August 30, 2025 at 04:01pm
Listed by:
Pamela S Socha 513-600-8844,
eXp Realty 866-212-4991
Bought with:
Non Member
NonMember Firm
Source: Cincy MLS,MLS#: 1844312 Originating MLS: Cincinnati Area Multiple Listing Service
Originating MLS: Cincinnati Area Multiple Listing Service

Facts & features
Interior
Bedrooms & bathrooms
- Bedrooms: 4
- Bathrooms: 2
- Full bathrooms: 2
Primary bedroom
- Features: Walk-In Closet(s), Wall-to-Wall Carpet, Fireplace
- Level: First
- Area: 272
- Dimensions: 17 x 16
Bedroom 2
- Level: Second
- Area: 255
- Dimensions: 17 x 15
Bedroom 3
- Level: Second
- Area: 255
- Dimensions: 17 x 15
Bedroom 4
- Level: Second
- Area: 240
- Dimensions: 15 x 16
Bedroom 5
- Area: 0
- Dimensions: 0 x 0
Primary bathroom
- Features: Tub w/Shower
Bathroom 1
- Features: Full
- Level: First
Bathroom 2
- Features: Full
- Level: Second
Dining room
- Features: Chandelier, Wood Floor
- Level: First
- Area: 225
- Dimensions: 15 x 15
Family room
- Area: 0
- Dimensions: 0 x 0
Kitchen
- Features: Eat-in Kitchen, Wood Cabinets, Wood Floor, Marble/Granite/Slate
- Area: 210
- Dimensions: 15 x 14
Living room
- Features: Fireplace, Wood Floor
- Area: 270
- Dimensions: 18 x 15
Office
- Area: 0
- Dimensions: 0 x 0
Heating
- Oil, Electric, Forced Air, Heat Pump
Cooling
- Central Air
Appliances
- Included: Electric Water Heater
Features
- Windows: Double Hung, Vinyl, Insulated Windows
- Basement: Partial
- Number of fireplaces: 7
- Fireplace features: Gas, Wood Burning, Inoperable, Living Room, Master Bedroom
Interior area
- Total structure area: 2,720
- Total interior livable area: 2,720 sqft
Property
Parking
- Total spaces: 2
- Parking features: Garage
- Garage spaces: 2
Features
- Levels: Two
- Stories: 2
Lot
- Size: 3.79 Acres
Details
- Additional structures: Workshop
- Parcel number: 1217201010
- Zoning description: Residential
Construction
Type & style
- Home type: SingleFamily
- Architectural style: Transitional
- Property subtype: Single Family Residence
Materials
- Stone, Vinyl Siding
- Foundation: Stone
- Roof: Shingle
Condition
- New construction: No
- Year built: 1900
Utilities & green energy
- Gas: None
- Sewer: Septic Tank
- Water: Public
Community & neighborhood
Location
- Region: Lebanon
HOA & financial
HOA
- Has HOA: No
Other
Other facts
- Listing terms: No Special Financing,Conventional
Price history
| Date | Event | Price |
|---|---|---|
| 8/29/2025 | Sold | $575,000$211/sqft |
Source: | ||
| 8/9/2025 | Pending sale | $575,000$211/sqft |
Source: | ||
| 7/21/2025 | Price change | $575,000-4.2%$211/sqft |
Source: | ||
| 6/13/2025 | Listed for sale | $599,900+140%$221/sqft |
Source: | ||
| 11/21/2010 | Listing removed | $250,000$92/sqft |
Source: Vflyer #1239120 Report a problem | ||
Public tax history
| Year | Property taxes | Tax assessment |
|---|---|---|
| 2024 | $4,502 +16.5% | $113,300 +28.8% |
| 2023 | $3,864 -0.9% | $87,940 |
| 2022 | $3,898 +7.8% | $87,940 0% |
Find assessor info on the county website
Neighborhood: 45036
Nearby schools
GreatSchools rating
- NABowman Primary SchoolGrades: PK-2Distance: 1.8 mi
- 5/10Lebanon Junior High SchoolGrades: 7-8Distance: 3.1 mi
- 8/10Lebanon High SchoolGrades: 8-12Distance: 4.4 mi
Get a cash offer in 3 minutes
Find out how much your home could sell for in as little as 3 minutes with a no-obligation cash offer.
Estimated market value$546,000
Get a cash offer in 3 minutes
Find out how much your home could sell for in as little as 3 minutes with a no-obligation cash offer.
Estimated market value
$546,000

