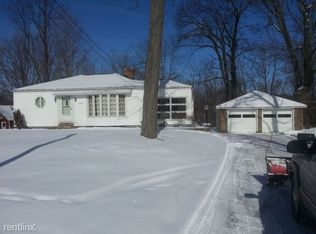Sold for $200,000 on 06/06/24
$200,000
2466 Norcross Rd, Erie, PA 16510
3beds
1,317sqft
Single Family Residence
Built in 1929
1.28 Acres Lot
$225,500 Zestimate®
$152/sqft
$1,527 Estimated rent
Home value
$225,500
$198,000 - $257,000
$1,527/mo
Zestimate® history
Loading...
Owner options
Explore your selling options
What's special
Pack Your Bags, Move Right Into This Very Well Maintained/Improved 3 BR, 1.5 Story Millcreek Home on Over 1.25 Acre Lot! Room for All Inside & Out. Gorgeous Newly Refinished Hardwood Floors. Open Living & Dining Rooms Each w/a Large Vinyl Picture Window Providing Lots of Natural Light. Home Easily Accommodates One Floor Living w/Two BR's, Full Bath, Kitchen, Living & Dining Rooms on First Floor. Could Easily Make Smaller Bedroom a First Floor Laundry. 2nd Floor Could Be Awesome Guest Room (20' x 14) Plus There is a 11' x 8' Bonus Area Already Insulated that Could be a Dressing Room or Another Bath. Large Basement w/Convenient Out Entry to Over 1 Acre Lot. A Garden in Place for You! 24' x 24' Oversized Garage Plus 24' x 11' Shed w/Loft Storage. Extra RV/Trailer/Boat Parking on Side of Garage. Driveway Accommodates Turning Around for Easy Exit to Norcross. Practical Updates: House Roof 2020, Water Tank, Furnace/Central Air 2019, Garage Roof 2018. 1 Yr Home Warranty! Open Saturday 1-3PM
Zillow last checked: 8 hours ago
Listing updated: June 07, 2024 at 06:04am
Listed by:
Fred Amendola (814)833-9500,
Keller Williams Realty
Bought with:
William Gartner, RS368996
Agresti Real Estate
Source: GEMLS,MLS#: 175671Originating MLS: Greater Erie Board Of Realtors
Facts & features
Interior
Bedrooms & bathrooms
- Bedrooms: 3
- Bathrooms: 1
- Full bathrooms: 1
Bedroom
- Level: First
- Dimensions: 10x10
Bedroom
- Level: First
- Dimensions: 10x9
Bedroom
- Level: Second
- Dimensions: 20x14
Bonus room
- Level: Second
- Dimensions: 11x8
Dining room
- Description: Formal
- Level: First
- Dimensions: 14x12
Other
- Level: First
- Dimensions: 7x5
Kitchen
- Level: First
- Dimensions: 10x8
Living room
- Level: First
- Dimensions: 18x12
Mud room
- Level: First
- Dimensions: 9x4
Porch
- Level: First
- Dimensions: 11x6
Heating
- Forced Air, Gas
Cooling
- Central Air
Appliances
- Included: Gas Oven, Gas Range, Refrigerator, Dryer, Washer
Features
- Ceiling Fan(s), Cable TV, Window Treatments
- Flooring: Carpet, Hardwood, Laminate
- Windows: Drapes
- Basement: Exterior Entry,Full
- Has fireplace: No
Interior area
- Total structure area: 1,317
- Total interior livable area: 1,317 sqft
Property
Parking
- Total spaces: 2
- Parking features: Detached, Garage, Garage Door Opener
- Garage spaces: 2
- Has uncovered spaces: Yes
Features
- Levels: One and One Half
- Stories: 1
- Patio & porch: Deck
- Exterior features: Deck, Paved Driveway, Storage
Lot
- Size: 1.28 Acres
- Dimensions: 155 x 338 x 150 x 385
- Features: Landscaped, Level, Mineral Rights
Details
- Additional structures: Shed(s)
- Parcel number: 33110483.0009.00
- Zoning description: R-1
- Other equipment: Dehumidifier
Construction
Type & style
- Home type: SingleFamily
- Architectural style: One and One Half Story
- Property subtype: Single Family Residence
Materials
- Aluminum Siding
- Roof: Asphalt
Condition
- Excellent,Resale
- Year built: 1929
Details
- Warranty included: Yes
Utilities & green energy
- Sewer: Public Sewer
- Water: Well
- Utilities for property: Natural Gas Available
Community & neighborhood
Security
- Security features: Fire Alarm
Location
- Region: Erie
HOA & financial
Other fees
- Deposit fee: $5,000
Other
Other facts
- Listing terms: Conventional
- Road surface type: Paved
Price history
| Date | Event | Price |
|---|---|---|
| 6/6/2024 | Sold | $200,000+11.2%$152/sqft |
Source: GEMLS #175671 Report a problem | ||
| 4/22/2024 | Pending sale | $179,900$137/sqft |
Source: GEMLS #175671 Report a problem | ||
| 4/17/2024 | Listed for sale | $179,900+22.5%$137/sqft |
Source: GEMLS #175671 Report a problem | ||
| 9/17/2021 | Sold | $146,900+1.4%$112/sqft |
Source: GEMLS #158650 Report a problem | ||
| 9/1/2021 | Pending sale | $144,900$110/sqft |
Source: GEMLS #158650 Report a problem | ||
Public tax history
| Year | Property taxes | Tax assessment |
|---|---|---|
| 2024 | $1,826 +8.9% | $67,410 |
| 2023 | $1,676 +2.4% | $67,410 |
| 2022 | $1,636 | $67,410 |
Find assessor info on the county website
Neighborhood: 16510
Nearby schools
GreatSchools rating
- 7/10Belle Valley El SchoolGrades: PK-5Distance: 1.4 mi
- 7/10James S Wilson Middle SchoolGrades: 6-8Distance: 4.3 mi
- 7/10McDowell High SchoolGrades: PK,9-12Distance: 7.9 mi
Schools provided by the listing agent
- District: Millcreek
Source: GEMLS. This data may not be complete. We recommend contacting the local school district to confirm school assignments for this home.

Get pre-qualified for a loan
At Zillow Home Loans, we can pre-qualify you in as little as 5 minutes with no impact to your credit score.An equal housing lender. NMLS #10287.
