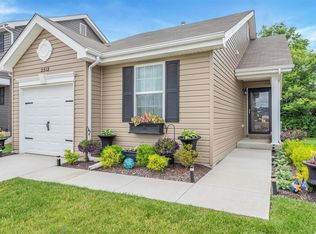Nestled on nearly 3.5 private acres in the sought-after Rockwood School District, this stunning 1.5-story estate offers the perfect blend of luxury, comfort, & functionality on a completely fenced private lot with no home owners association! A beautiful tree-lined driveway welcomes you to a serene retreat featuring a spacious main-floor master suite w/ a walk-in tiled shower, double vanities, & convenient laundry access. The kitchen features granite countertops, center island, custom cabinetry w/ crown molding, tile backsplash, gas range w/ custom hood, & gleaming hardwood floors - opening to a cozy breakfast room & formal dining space. Entertain w/ a bar area in the formal sitting room w/ a gas fireplace, or relax in the large sunroom leading to a deck with a 12' awning. Upstairs, you'll find 2 additional bedrooms w/ LVP flooring, a full bath, & sitting area. Impressive details include crown molding throughout, extensive millwork, built-in bookcases, plantation shutters, 6-panel doors, & zoned HVAC. Outdoor living is just as exceptional w/ a fully fenced, heated in-ground pool w/ stone patio, 2 expansive decks, a screened porch/gazebo, & a 30x60 outbuilding is a car lovers dream with separate electric & water. A heated & cooled attached 2-car garage w/ built-in cabinetry! Geothermal offers low utilities, public sewer and the slate style metal roof has a 100yr warranty! This home truly has it all.
This property is off market, which means it's not currently listed for sale or rent on Zillow. This may be different from what's available on other websites or public sources.
