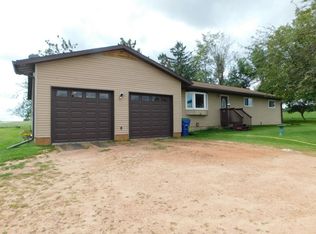Closed
$242,000
246649 SHADY LANE, Wausau, WI 54403
3beds
1,540sqft
Single Family Residence
Built in 1921
0.65 Acres Lot
$247,500 Zestimate®
$157/sqft
$1,257 Estimated rent
Home value
$247,500
Estimated sales range
Not available
$1,257/mo
Zestimate® history
Loading...
Owner options
Explore your selling options
What's special
Where Countryside Meets Contemporary ? This traditional farmhouse has been beautifully enhanced with modern updates in a location that offers fresh air, open space, and rural living just on the outskirts of town. The exterior features newer vinyl siding on both the home and the detached oversized two-car garage (with a newer roof)?ideal for vehicles, toys, tools, and more. The main level begins with the warm wood-cabinet kitchen and dining area, leading into a delightful living room filled with natural light. The space centers around a sleek LED electric fireplace with stylish shiplap accents and a striking wood ceiling beam. From here, step out to the covered deck and enjoy the view of the private 0.61-acre lot and surrounding fields. Charming wood steps lead to a versatile loft landing, great for a desk, home office, or flexible use. The home offers three good-sized bedrooms and a main floor bathroom. The lower level is unfinished and provides storage and laundry space. Outside you'll find a lovely garden, landscaping and lawn that add a homey touch.,This is the perfect property for those who want the charm of the countryside with the convenience of an already-updated home, all just a short drive from town. Appliances are only a few years old, along with the pressure tank/switch, garbage disposal, and sump pump.
Zillow last checked: 8 hours ago
Listing updated: November 15, 2025 at 08:00am
Listed by:
TEAM NEXT DOOR Phone:715-571-6761,
RE/MAX EXCEL,
Michelle Millikin 715-581-9013,
RE/MAX EXCEL
Bought with:
Chad Will
Source: WIREX MLS,MLS#: 22503839 Originating MLS: Central WI Board of REALTORS
Originating MLS: Central WI Board of REALTORS
Facts & features
Interior
Bedrooms & bathrooms
- Bedrooms: 3
- Bathrooms: 1
- Full bathrooms: 1
Primary bedroom
- Level: Upper
- Area: 204
- Dimensions: 17 x 12
Bedroom 2
- Level: Upper
- Area: 126
- Dimensions: 14 x 9
Bedroom 3
- Level: Upper
- Area: 132
- Dimensions: 12 x 11
Kitchen
- Level: Main
- Area: 121
- Dimensions: 11 x 11
Living room
- Level: Main
- Area: 273
- Dimensions: 21 x 13
Heating
- Propane, Forced Air
Cooling
- Central Air
Appliances
- Included: Refrigerator, Range/Oven, Dishwasher, Microwave, Washer, Dryer
Features
- Ceiling Fan(s)
- Flooring: Vinyl, Tile
- Windows: Window Coverings
- Basement: Full,Unfinished
Interior area
- Total structure area: 1,540
- Total interior livable area: 1,540 sqft
- Finished area above ground: 1,540
- Finished area below ground: 0
Property
Parking
- Total spaces: 2
- Parking features: 2 Car, Detached
- Garage spaces: 2
Features
- Levels: Two
- Stories: 2
- Patio & porch: Deck
Lot
- Size: 0.65 Acres
Details
- Parcel number: 078.3008.053.0994
- Zoning: Residential
- Special conditions: Arms Length
Construction
Type & style
- Home type: SingleFamily
- Property subtype: Single Family Residence
Materials
- Vinyl Siding
- Roof: Shingle
Condition
- 21+ Years
- New construction: No
- Year built: 1921
Utilities & green energy
- Sewer: Septic Tank, Holding Tank
- Water: Well
Community & neighborhood
Location
- Region: Wausau
- Municipality: Texas
Other
Other facts
- Listing terms: Arms Length Sale
Price history
| Date | Event | Price |
|---|---|---|
| 11/14/2025 | Sold | $242,000$157/sqft |
Source: | ||
| 8/16/2025 | Contingent | $242,000$157/sqft |
Source: | ||
| 8/14/2025 | Listed for sale | $242,000+62.4%$157/sqft |
Source: | ||
| 3/24/2021 | Listing removed | -- |
Source: Owner Report a problem | ||
| 3/27/2018 | Sold | $149,000-0.6%$97/sqft |
Source: Public Record Report a problem | ||
Public tax history
| Year | Property taxes | Tax assessment |
|---|---|---|
| 2024 | $1,824 +3.9% | $88,900 |
| 2023 | $1,756 +9.2% | $88,900 |
| 2022 | $1,608 +3.1% | $88,900 |
Find assessor info on the county website
Neighborhood: 54403
Nearby schools
GreatSchools rating
- 9/10Hewitt-Texas Elementary SchoolGrades: K-5Distance: 6.5 mi
- 6/10Horace Mann Middle SchoolGrades: 6-8Distance: 8.4 mi
- 7/10East High SchoolGrades: 9-12Distance: 8.6 mi
Get pre-qualified for a loan
At Zillow Home Loans, we can pre-qualify you in as little as 5 minutes with no impact to your credit score.An equal housing lender. NMLS #10287.
Sell with ease on Zillow
Get a Zillow Showcase℠ listing at no additional cost and you could sell for —faster.
$247,500
2% more+$4,950
With Zillow Showcase(estimated)$252,450
