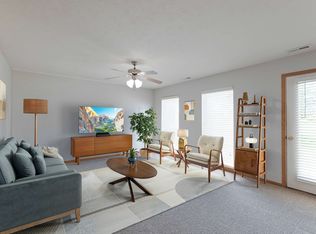Welcome to 2467 Cedar Cove Road! This beautiful 3 bedroom, 2.5 bathroom townhome has 1,739 square feet of living space and a 2-stall attached garage. Just off the entryway is a half bath. The main level features an open-concept living area with a door to the patio allowing for lots of natural lighting. The kitchen is equipped with ample cabinet space and full-size appliances, including a dishwasher. The kitchen bar has room for bar stools and opens to the dining area, which is adjacent to the large living room. Upstairs are 3 bedrooms and 2 full bathrooms, which include an oversized master suite with a large walk-in closet and a master bath with dual sinks. Below you will find some more details regarding the home: Main Level Large foyer Powder bathroom Spacious kitchen w/ breakfast bar and all major appliances included Dining area (11'x11') Living room (14'x15') Laundry room w/washer and dryer hookups 2-stall attached garage Second Level 2 bedrooms (11'x14' each) Full bathroom Large master suite (12'x20') with 3/4 bathroom and walk-in closet (8'x8') 2467 Cedar Cove is conveniently located in a quiet new Cedar Cove neighborhood, near 84th and Leighton and just minutes away from everything you need such as shopping, restaurants, and recreation. With options like HyVee just down the road, this home has the benefits of both a family-friendly and convenient setting. This townhome is also just a short distance from Kahoa Elementary and Mickle Middle Schools, and Lincoln East High School is a quick commute down the road, making this location ideal for families with kids of any age. Photos and videos are deemed accurate for the floorplan, but may not represent the exact unit. There may be differences in finishes, flooring, and/or layout. We encourage you to schedule a professional showing prior to leasing. Select images feature a real property with AI-generated furniture and decor. The furnishings and interior design elements are digitally created and do not reflect the actual items present in the space. These visuals are intended to provide design inspiration and demonstrate potential styling options for the property. UTILITIES: Electricity, Gas, Sewer, & Interior Water LEASE TERMS: 10 to 12 month lease lengths available PET POLICY: Non-aggressive breeds only. 40lb weight limit. Upon approval, a one-time, $250 non-refundable pet fee is required. A complete profile through PetScreening will be required for each animal along with a current City of Lincoln license number. Pet rent is $50/mo per pet (limit 2).
This property is off market, which means it's not currently listed for sale or rent on Zillow. This may be different from what's available on other websites or public sources.

